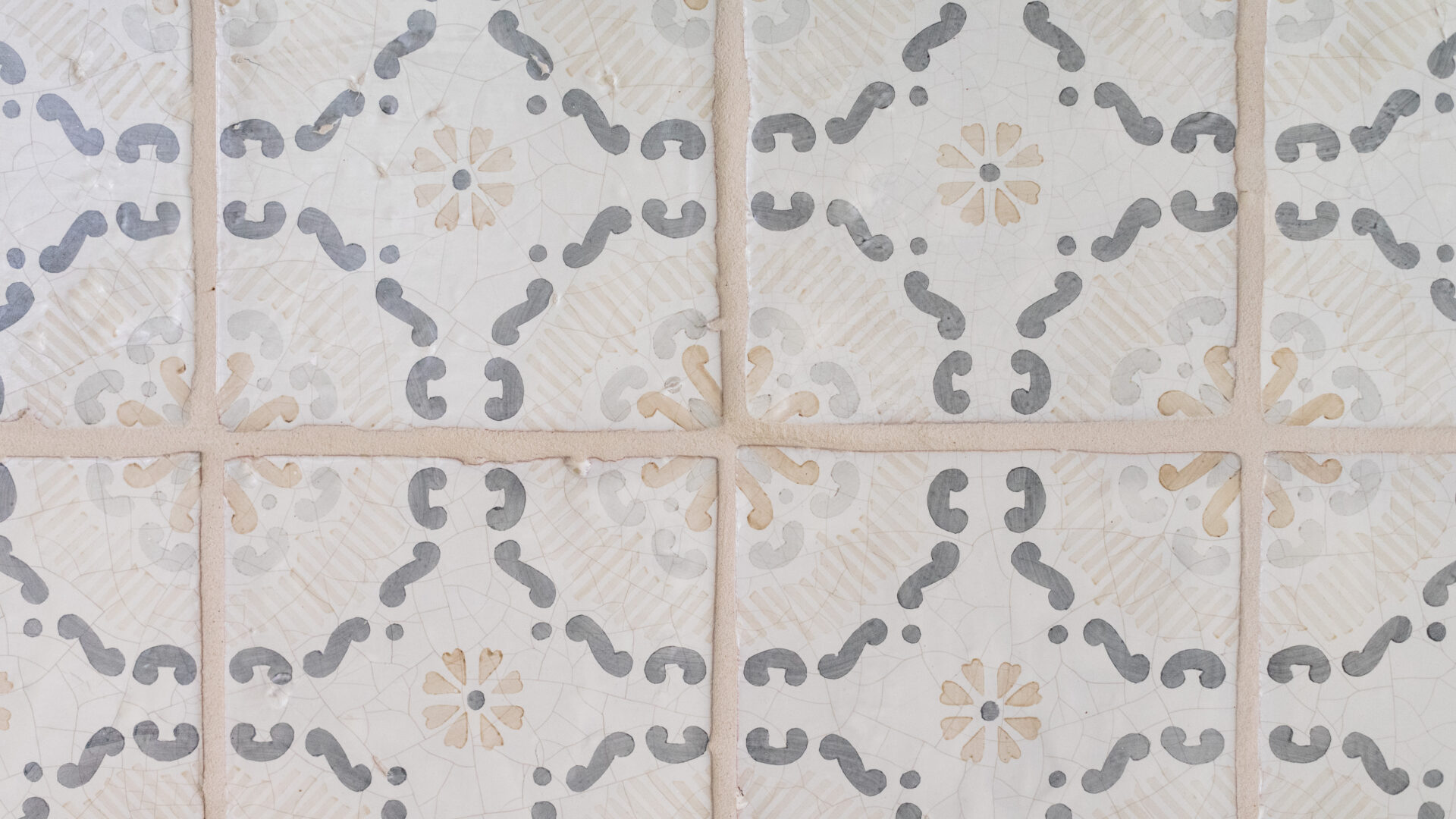We are so thrilled to announce our kitchen design “Transitional Charm” has taken home First Place in the Ferguson’s “Best of Show – Transformations” contest! A huge thank you to everyone that has taken the time to follow, vote, & share on social media. Thank you also to Ferguson Kitchen & Bath for choosing our project as a finalist for the campaign.
Our project will have a video spotlight playing on the digital signage network at all of the Ferguson showroom locations across the country!
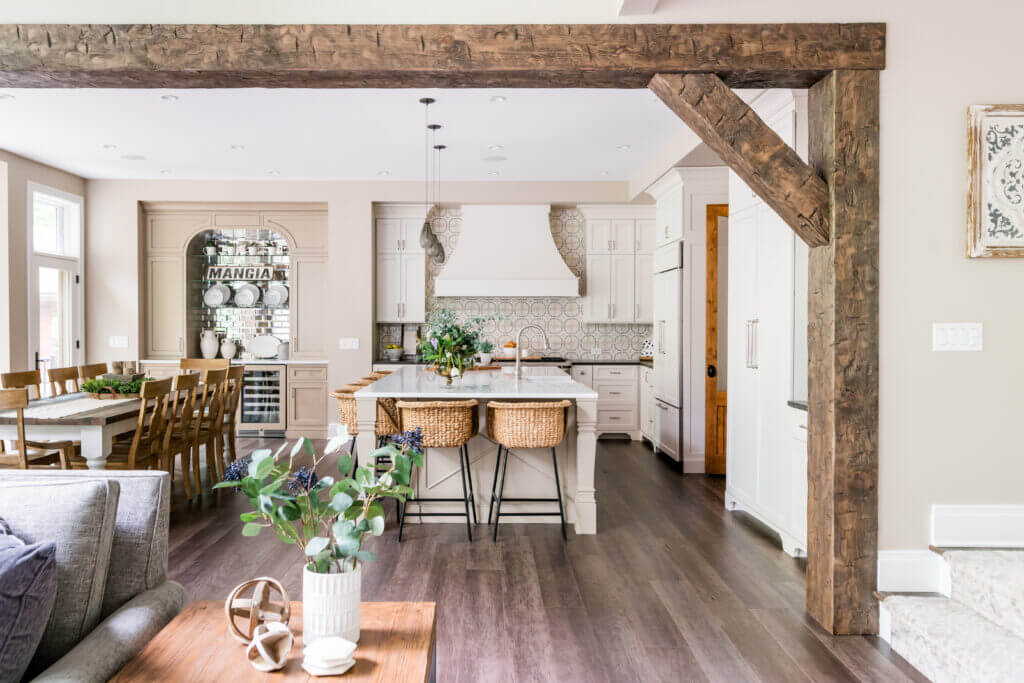
View from the Great Room into the Kitchen
A little bit about the project:
After 12 years in the home our clients wanted to update & renovate their house to fit their taste & lifestyle. The young family of four spent most of their time in the kitchen but it was not functional or inviting.
The Design Challenges:
- The kitchen was angular and awkward and although it faced the great room, it felt very disconnected. The spaces were divided by large columns and an unused wet bar.
- The ceilings were uneven throughout, some higher than others, making the kitchen feel cold.
- The back hall was not conveniently located and frequent access was needed by the family.
- The house had an “old world” feel but the client wanted a transitional farmhouse look.
- Multiple flooring transitions made the rooms feel choppy.
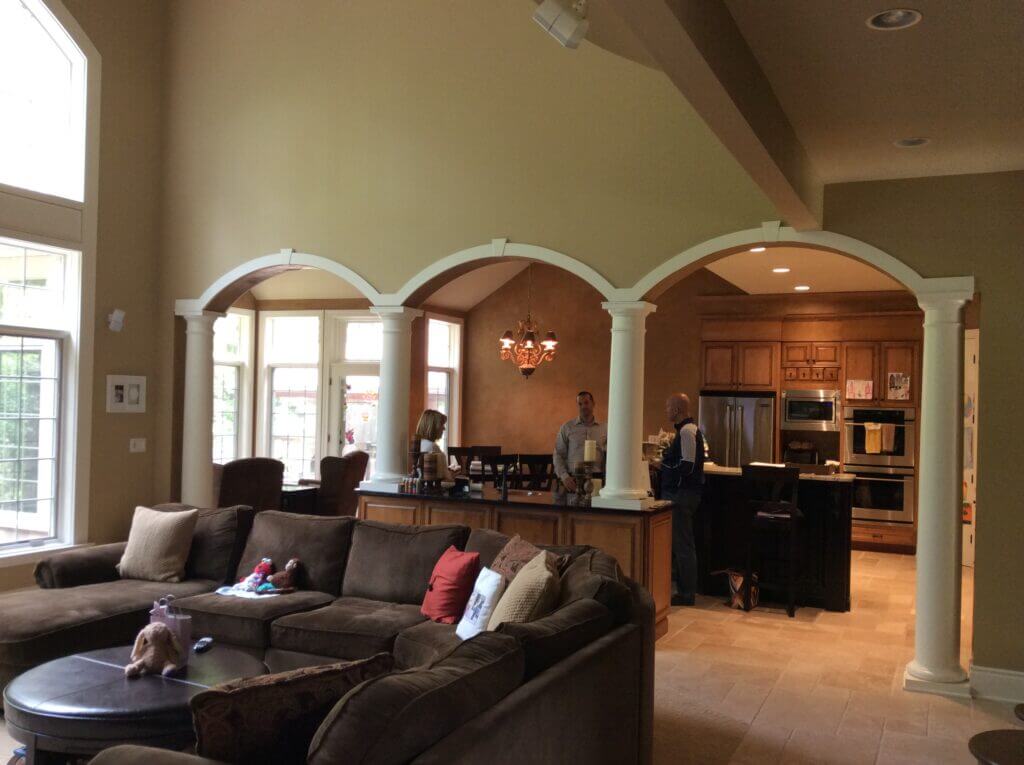
Before View from the Great Room into the Kitchen
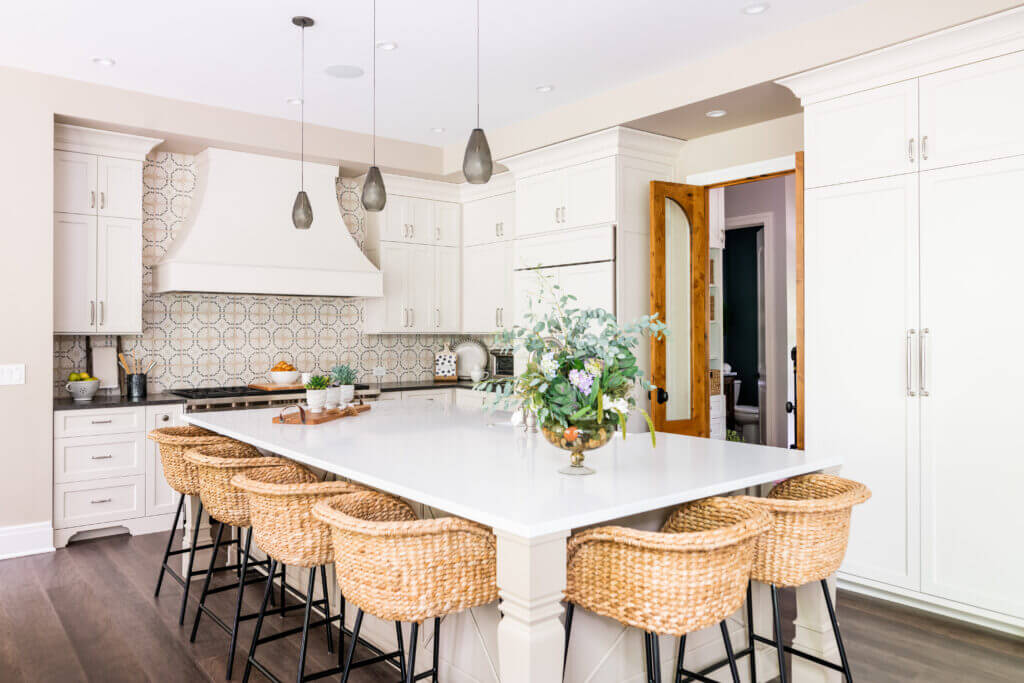
View of Kitchen
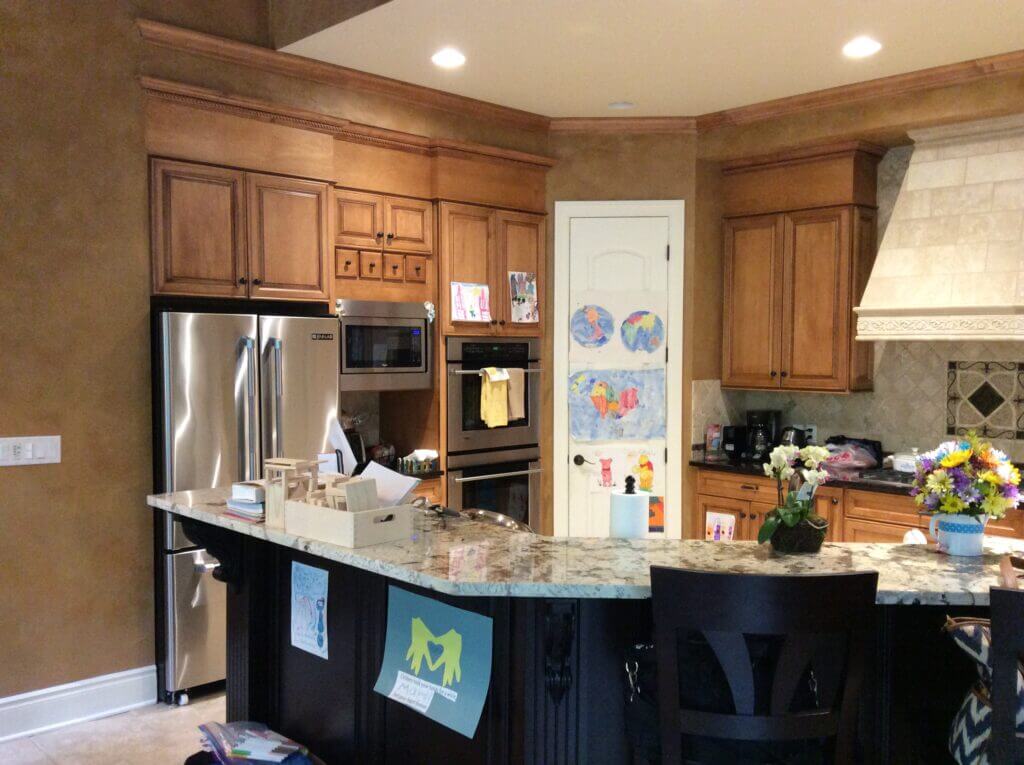
Before View of Kitchen
The Design Solutions:
- Remove columns & wet bar to open the kitchen to the great room.
- Lower & even out the ceilings throughout the kitchen area to define the space & create a cozy feeling.
- Relocate the back entrance of the home to give access directly into the kitchen.
- Take space from the garage to create a decorative & functional hutch (coffee/beverage station).
- Install hardwood floors throughout the first floor, with the exception of the back hall which received a custom brick floor.
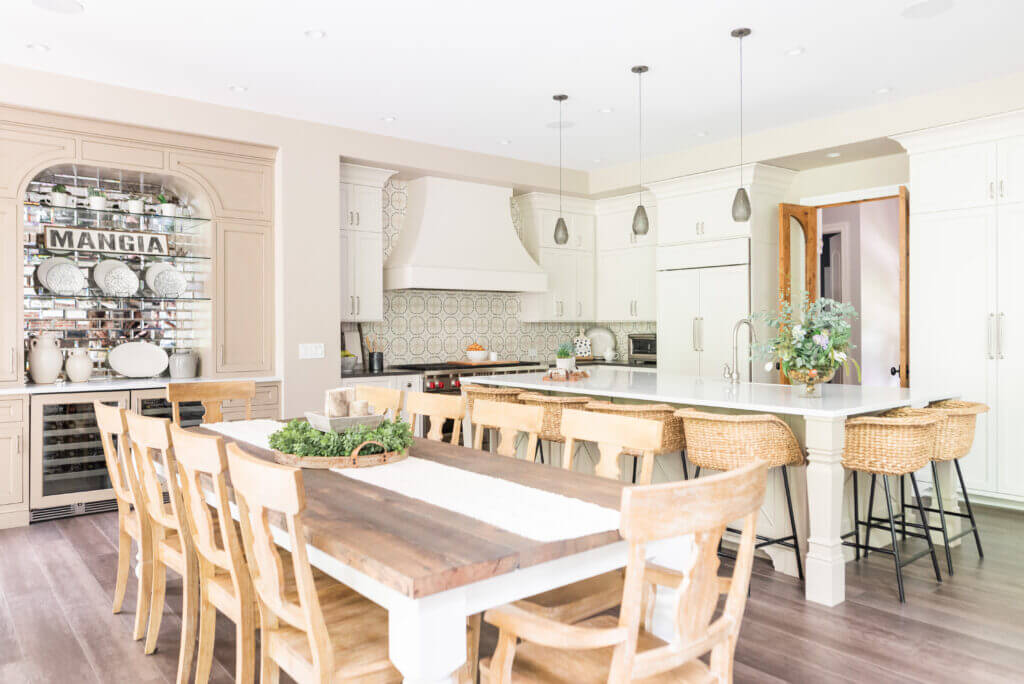
Overall View of Kitchen
Our team designed a warm, inviting & charming home for our clients by creating a cohesive look throughout the entire first floor of the home. We developed a new layout for the spaces by taking down divides, relocating rooms which greatly improved the space planning. We chose materials with texture and pattern but kept the overall scheme neutral in feel. In the kitchen we eliminated the angles allowing for more work surfaces. We designed a beautiful & functional island with plenty of storage & seating. The 60” range simplifies cooking multiple meals at a time while also creating a focal point in the room. On top of the structural designs our team also worked with a fabricator to design a custom dining table to fit the space using local wood repurposed from an old barn – a great conversation starter when entertaining family & friends! The charming hutch is functional & decorative, adding additional beauty & function to the space.
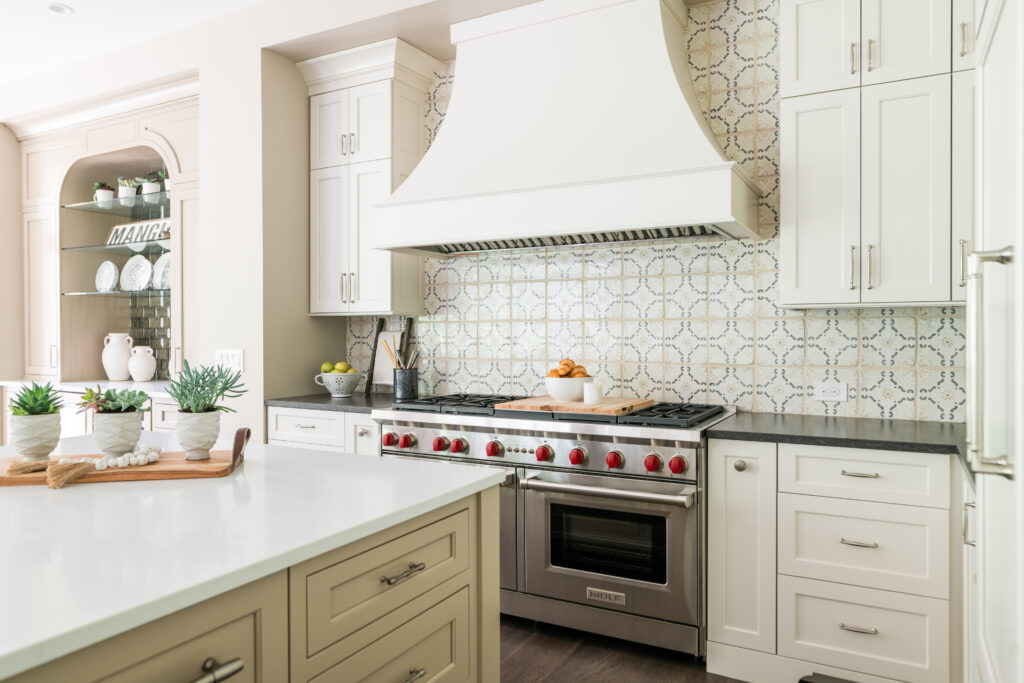
View of Range in Kitchen
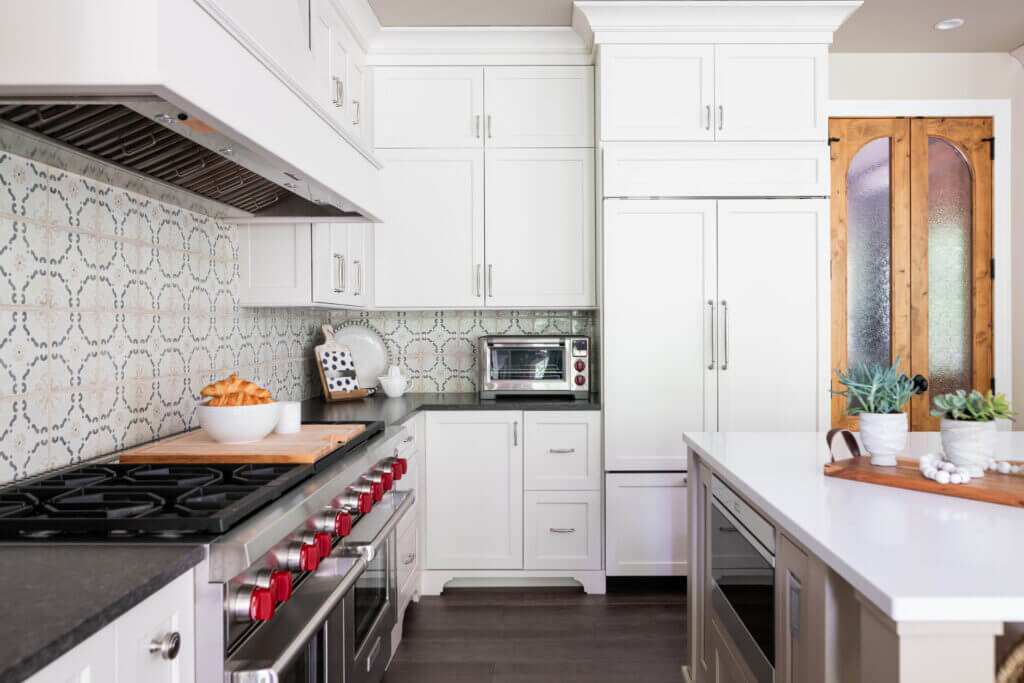
View of Kitchen
Click on the icon below to see the original Instagram post via Fergusons Kitchen & Bath.
We’d like to thank our clients who graciously allowed us to take over their home for photographs & submit this project for entry into the contest. We are so proud of this kitchen & honored to be chosen!

