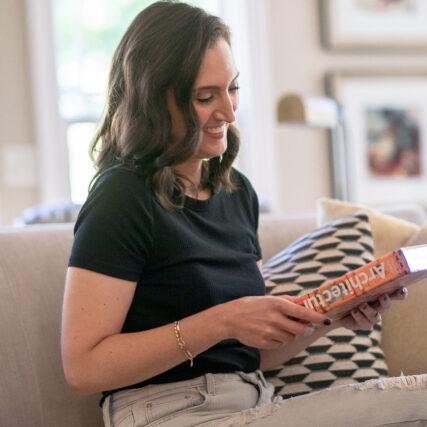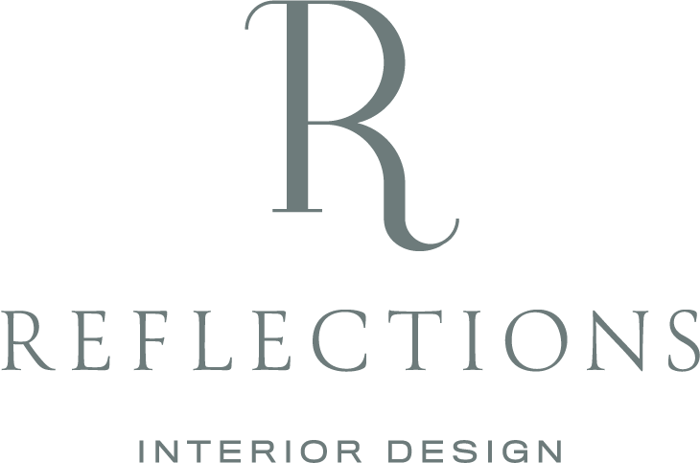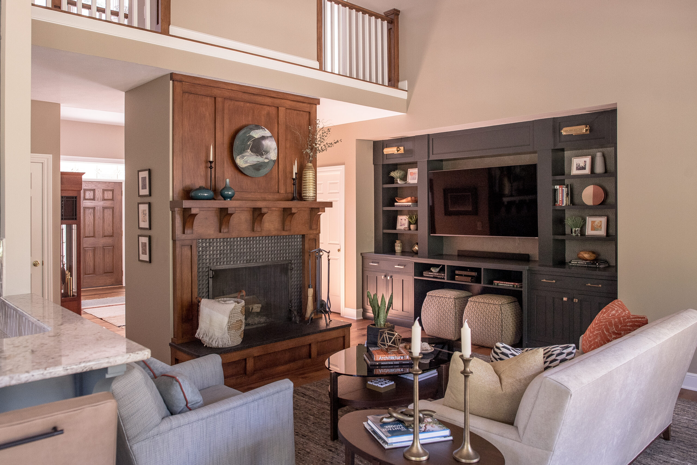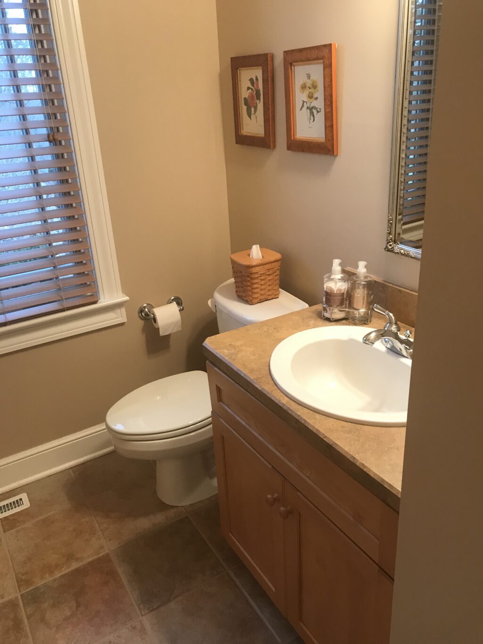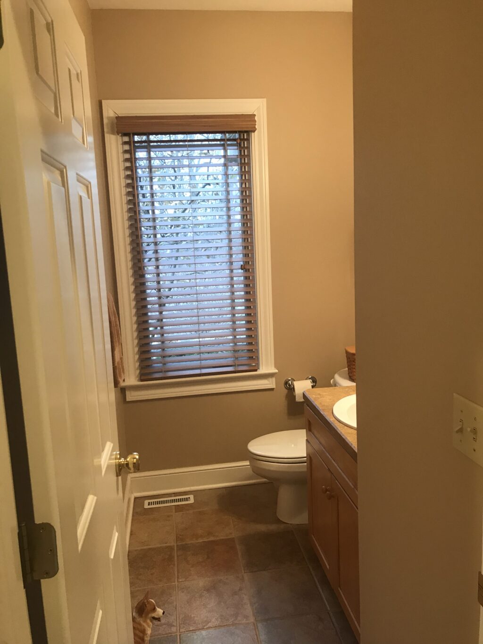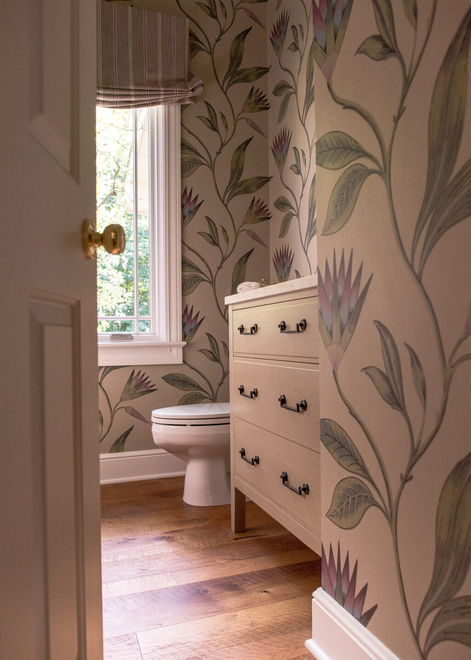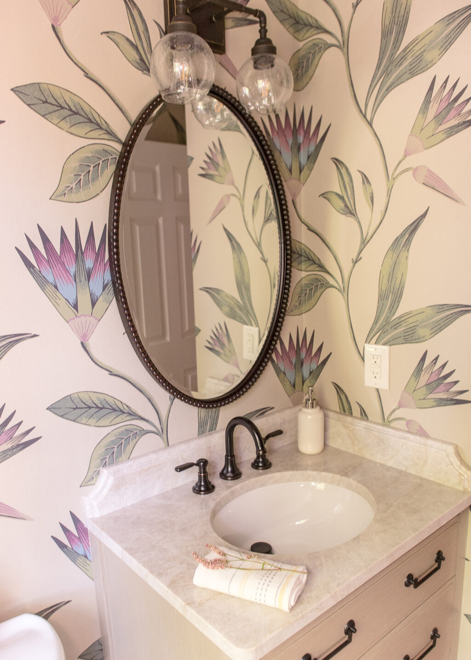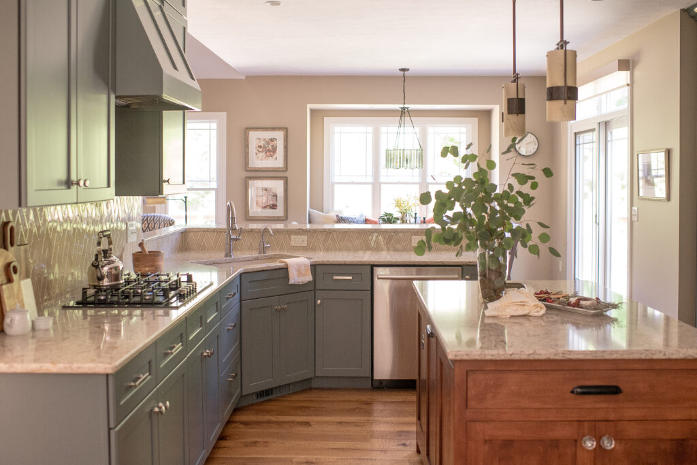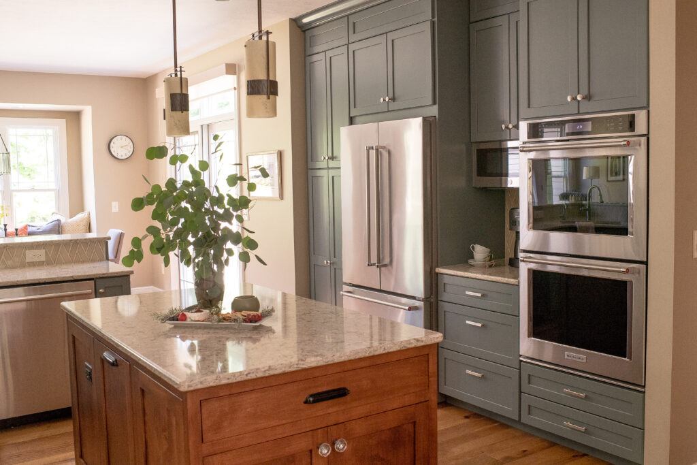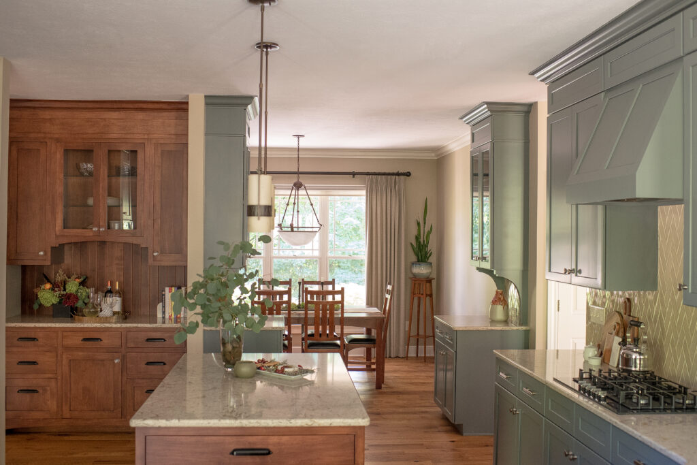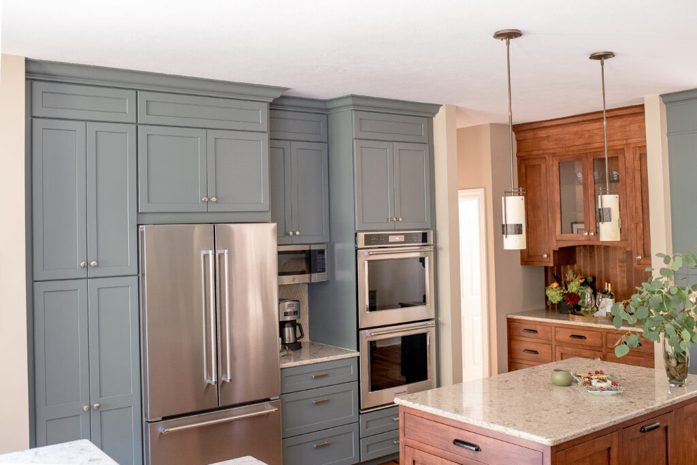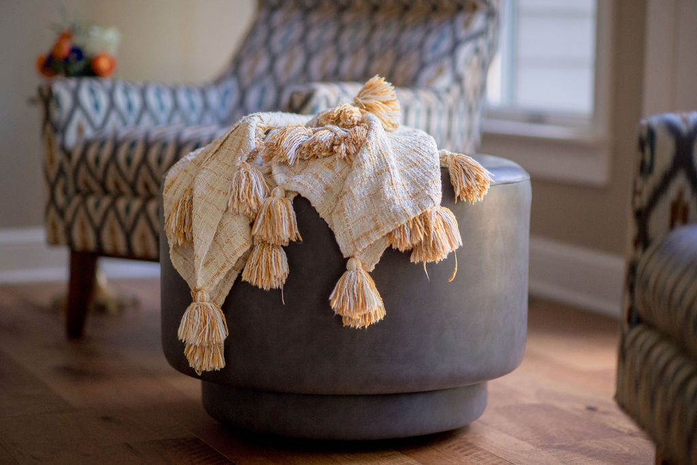We are thrilled to share another project spotlight with you: Modern Craftsman in Auburn Township, Ohio. This one was especially rewarding to see it all come together after nearly 4 years of collaboration. During our initial chat with the clients, they used the Danish word “hygge” to describe the feeling they wanted their home to evoke.
“Hygge – a quality of coziness and comfortable conviviality that engenders a feeling of contentment or well-being.
This home offered so much from the very beginning, we knew it would be our job to curate it to its full potential. By being intentional with carpentry (including custom cabinets), lighting, countertops, and flooring, we were able to take this space from a house to a home for our clients. The result is now a cozy retreat, complete with a newly refinished fireplace and furniture pieces accented with colorful patterns and textures to bring it all together.
This dreamy wallpaper combined with the furniture inspired vanity brought life to this powder room. The flowers wind their way up to the ceiling continuing the curiosity around the room.
After & Before - Powder Room
The kitchen becomes the star of the show in a lot of our projects, and this one is no different! The warm Benjamin Moore’s Porch Swing cabinets combined with the cherry oak provide an unexpected twist on a two toned kitchen. The existing cabinets were modified and extended to the ceiling to create more impact in the space.
The existing desk was replaced with a built-in hutch to suit the lifestyle of our clients. To bring in additional craftsman details we designed a decorative & functional island adorned with acrylic hardware to elevate the design.
Before
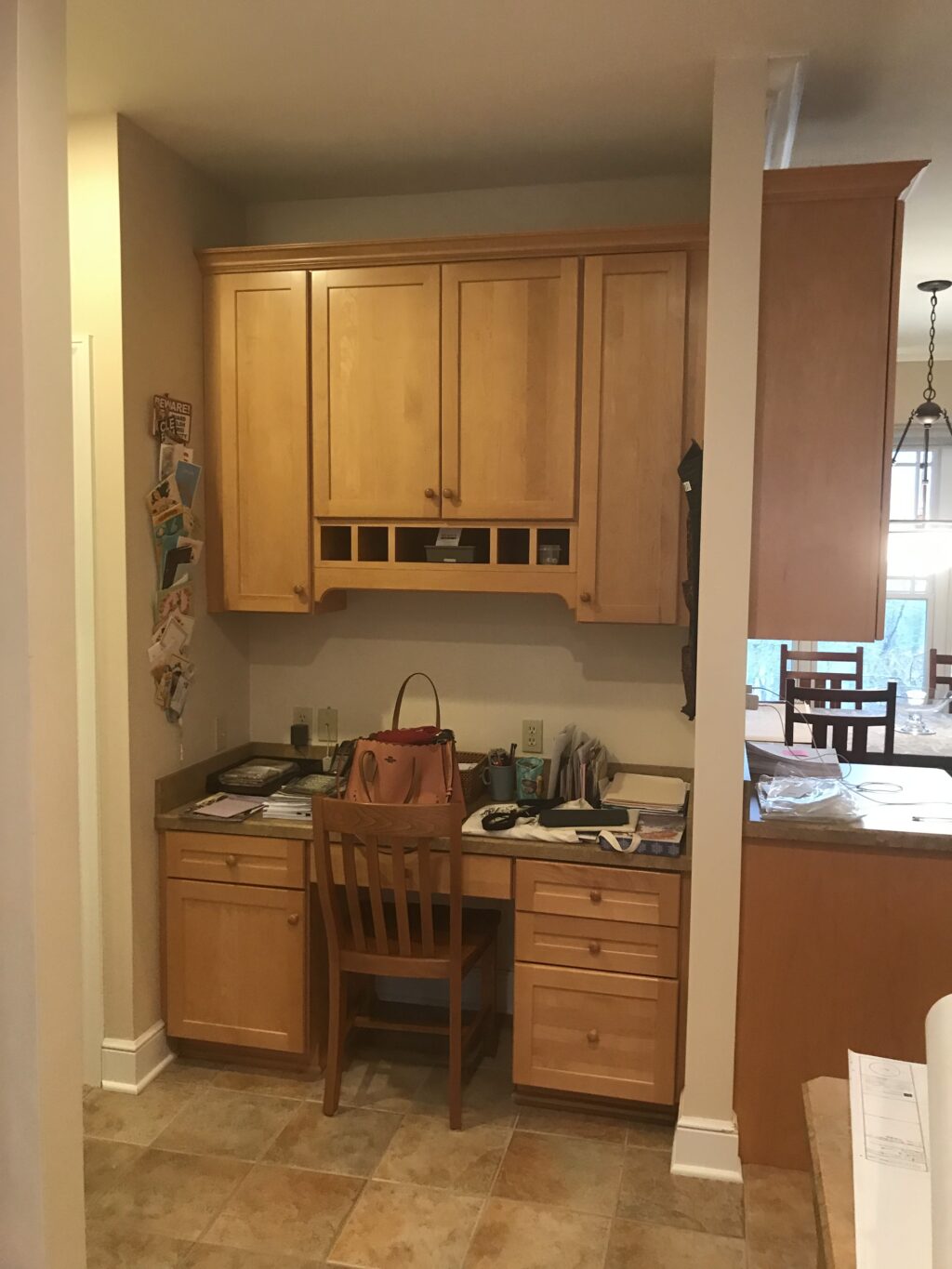
After
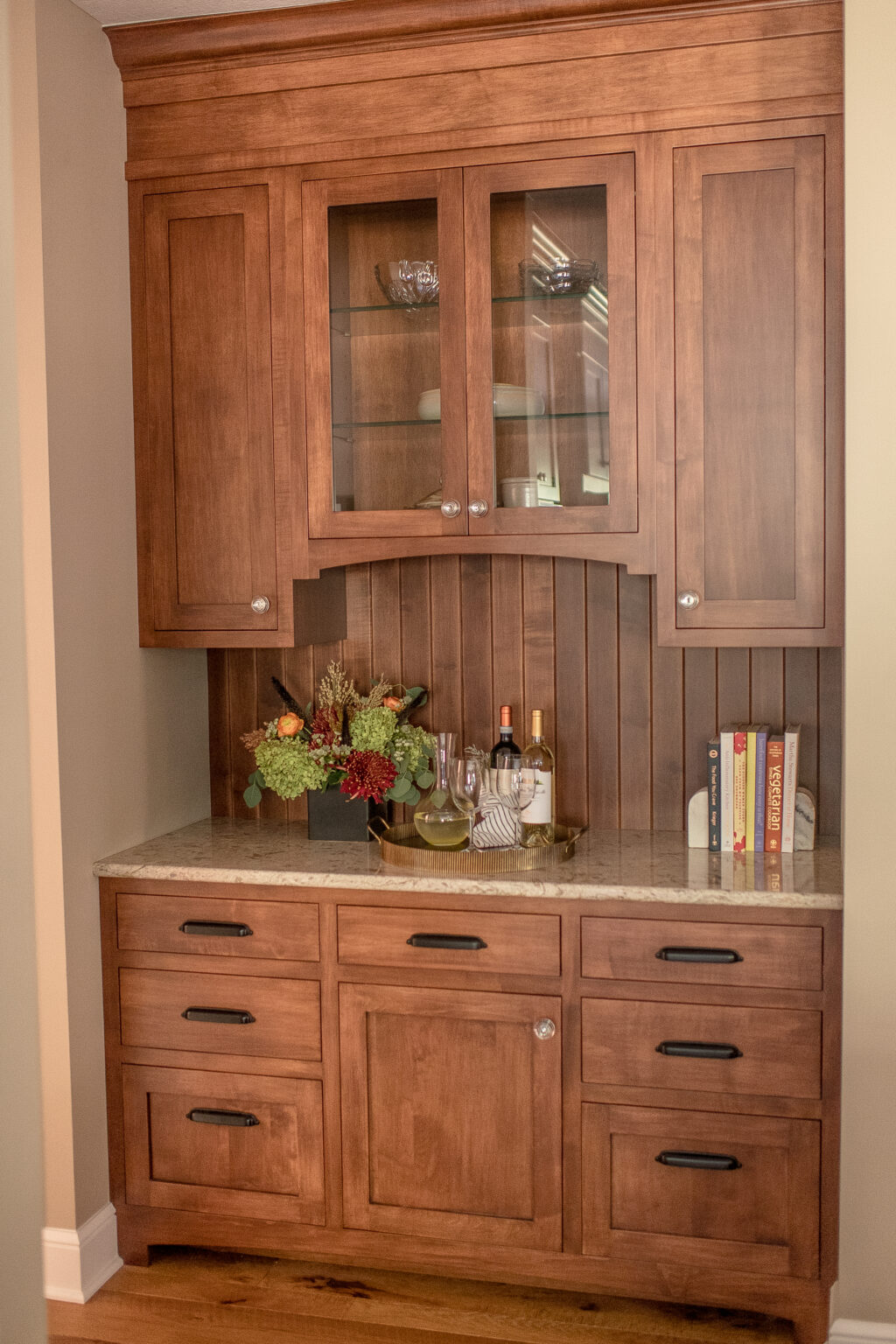
The window seat was rebuilt to match the kitchen cabinets and create a cohesive feel. The custom colorful pillows created a cozy space for our clients to enjoy breakfast by sunlight or family dinners lit by the textured glass chandelier – echoing the craftsman details of the home.
Before
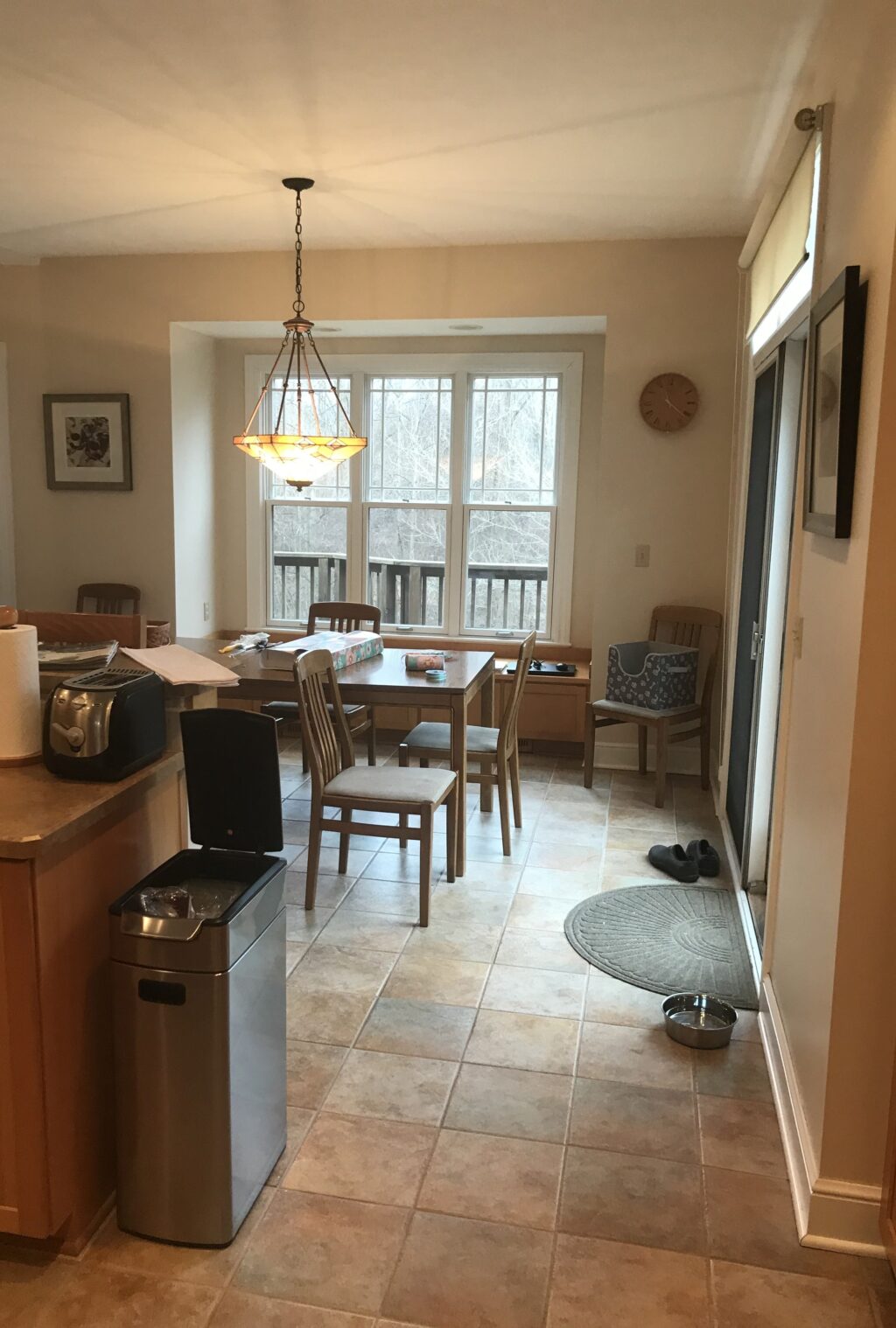
After
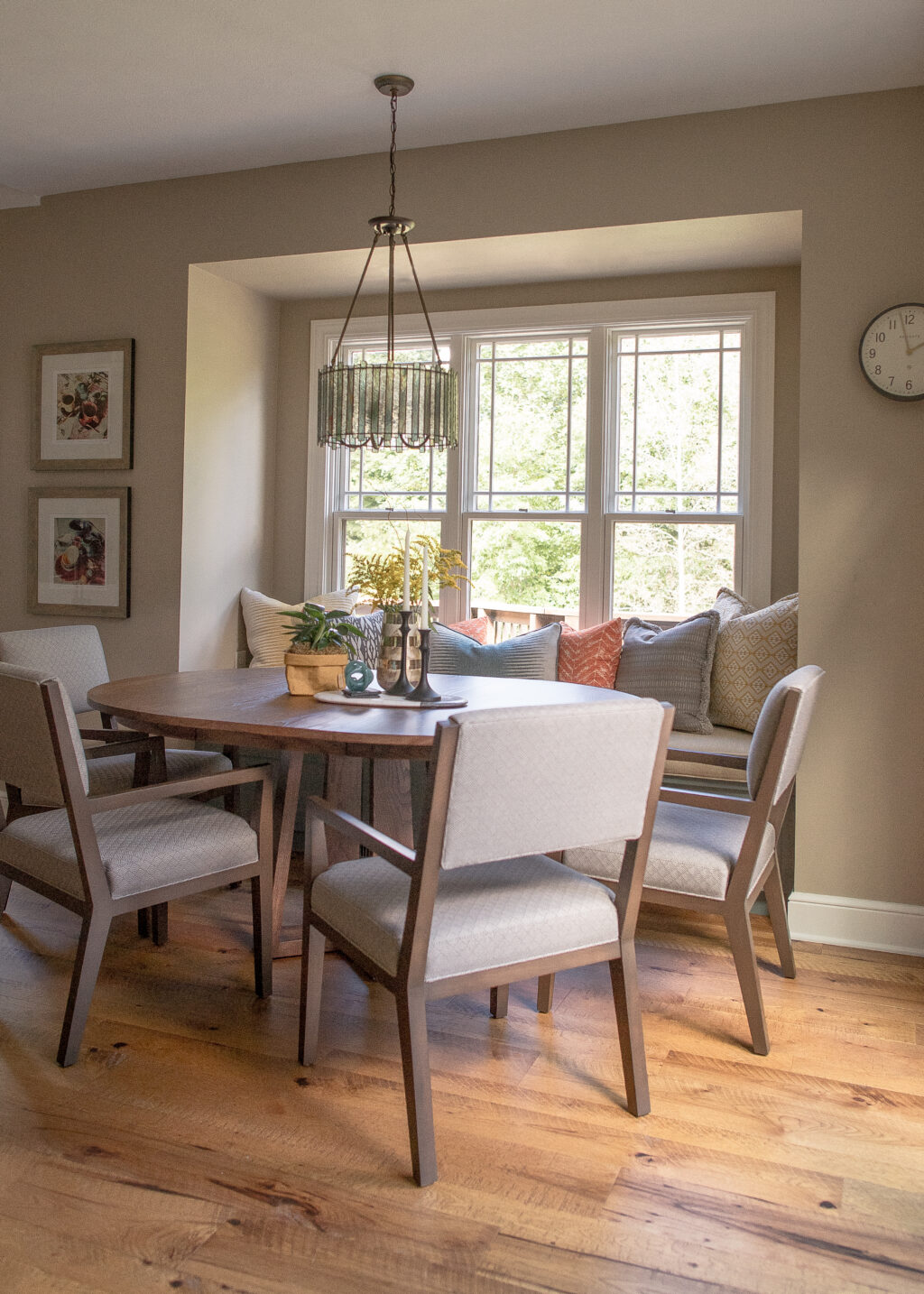
Our vision for the living room was personality and comfort. We created a focal point on the fireplace by adding paneled woodwork from the hearth all the way to the upper landing. The bronze textured tile and a honed stone hearth added drama & depth. The existing alcove was a missed opportunity and screamed for a built-in. Now the custom shelving not only houses the TV but also gives our clients an area to display favorite accessories highlighted by the brass picture lights.
Before
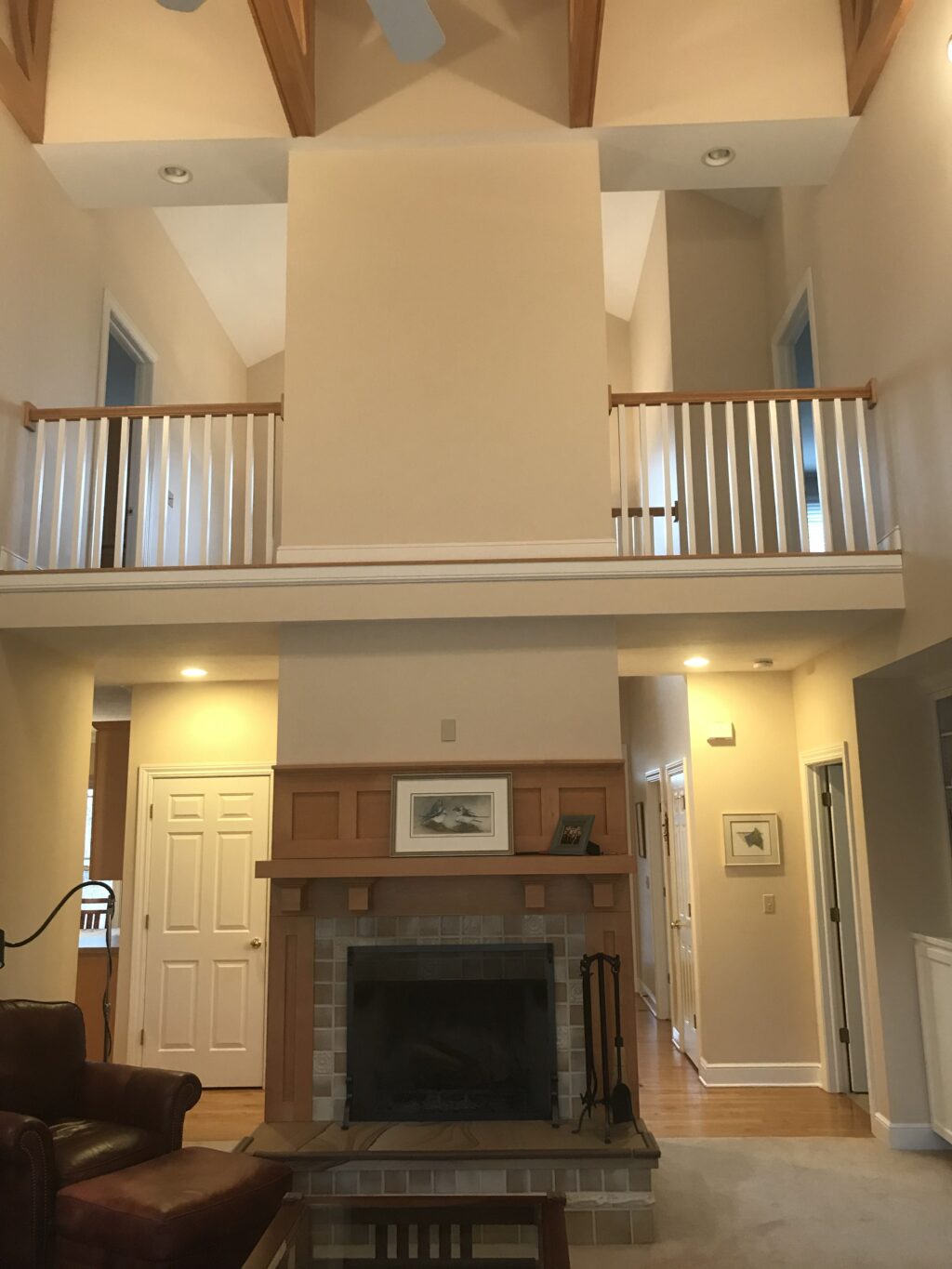
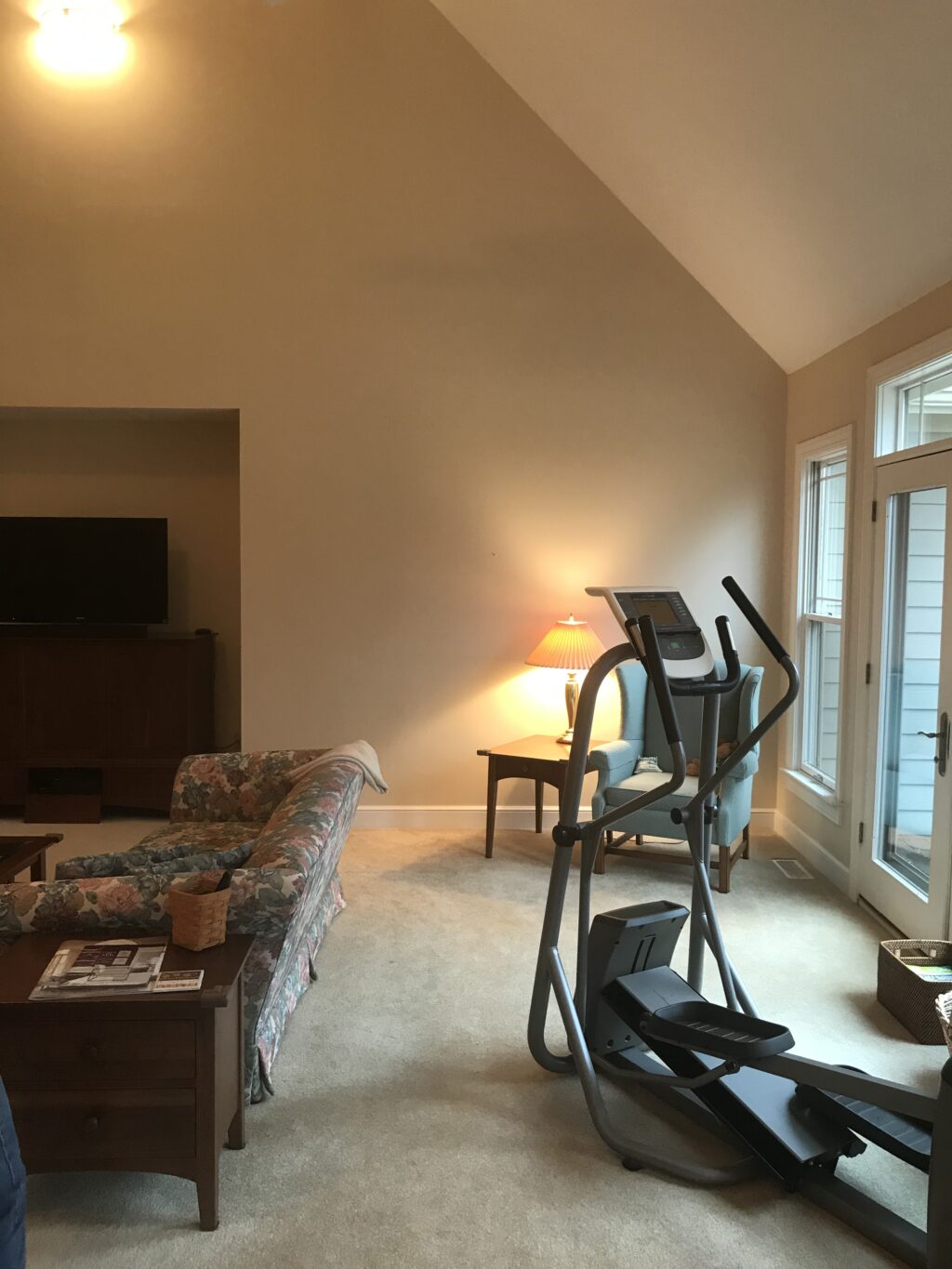
After
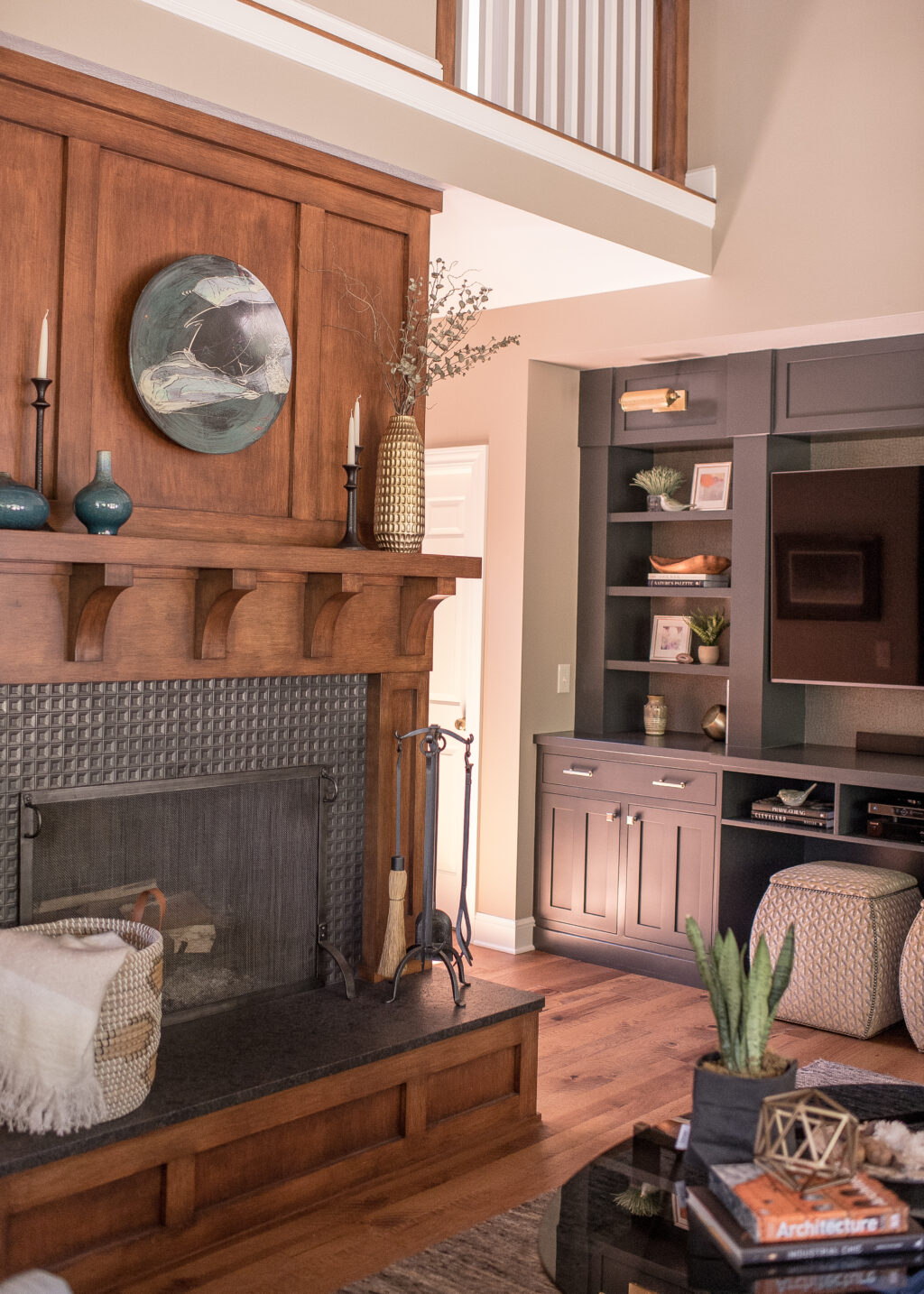
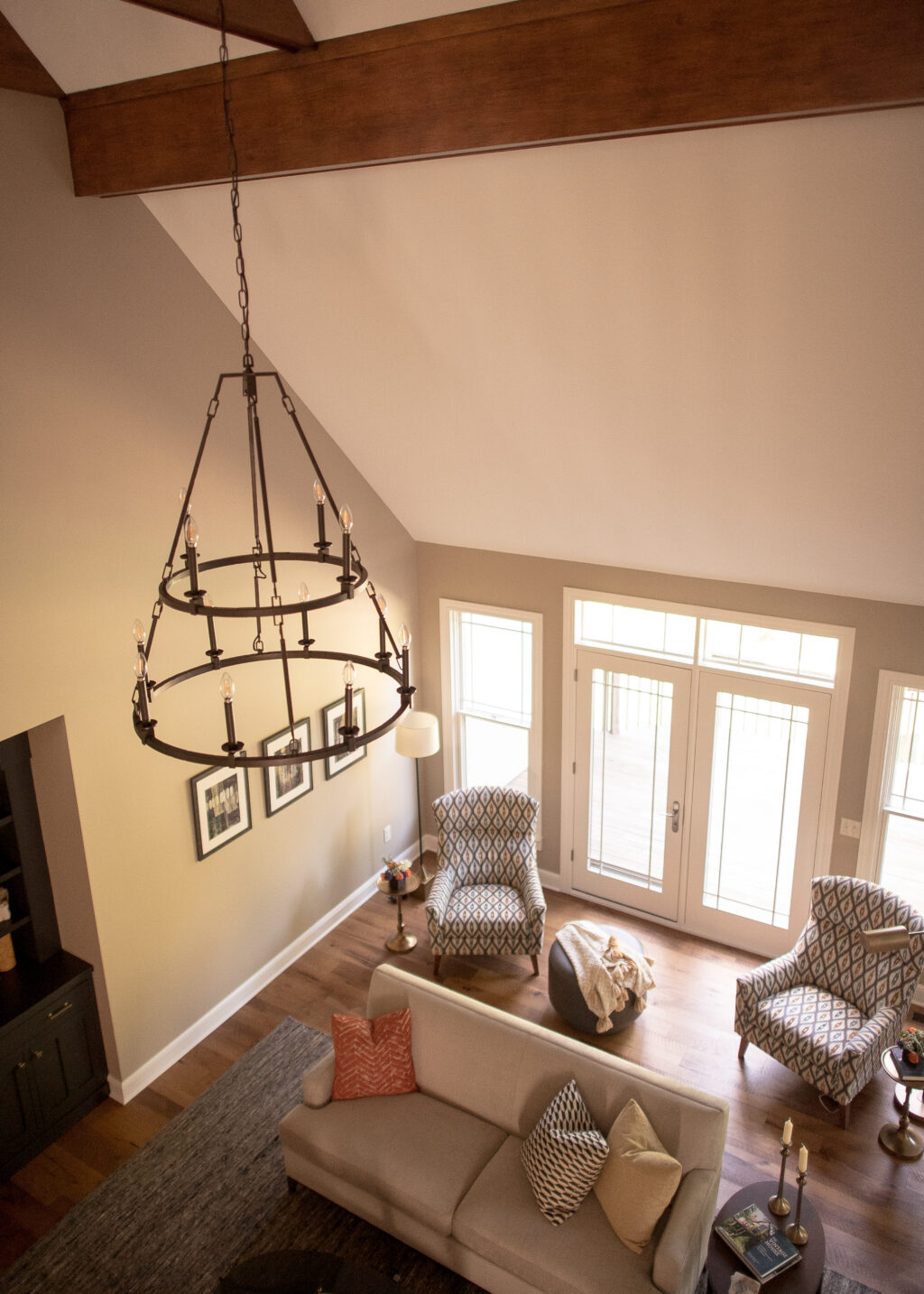
Doing laundry is inevitable, but we wanted to make it a relaxing space to wash and fold. We took advantage of the natural light coming through and used light colors to keep the easy breezy feel.
Before
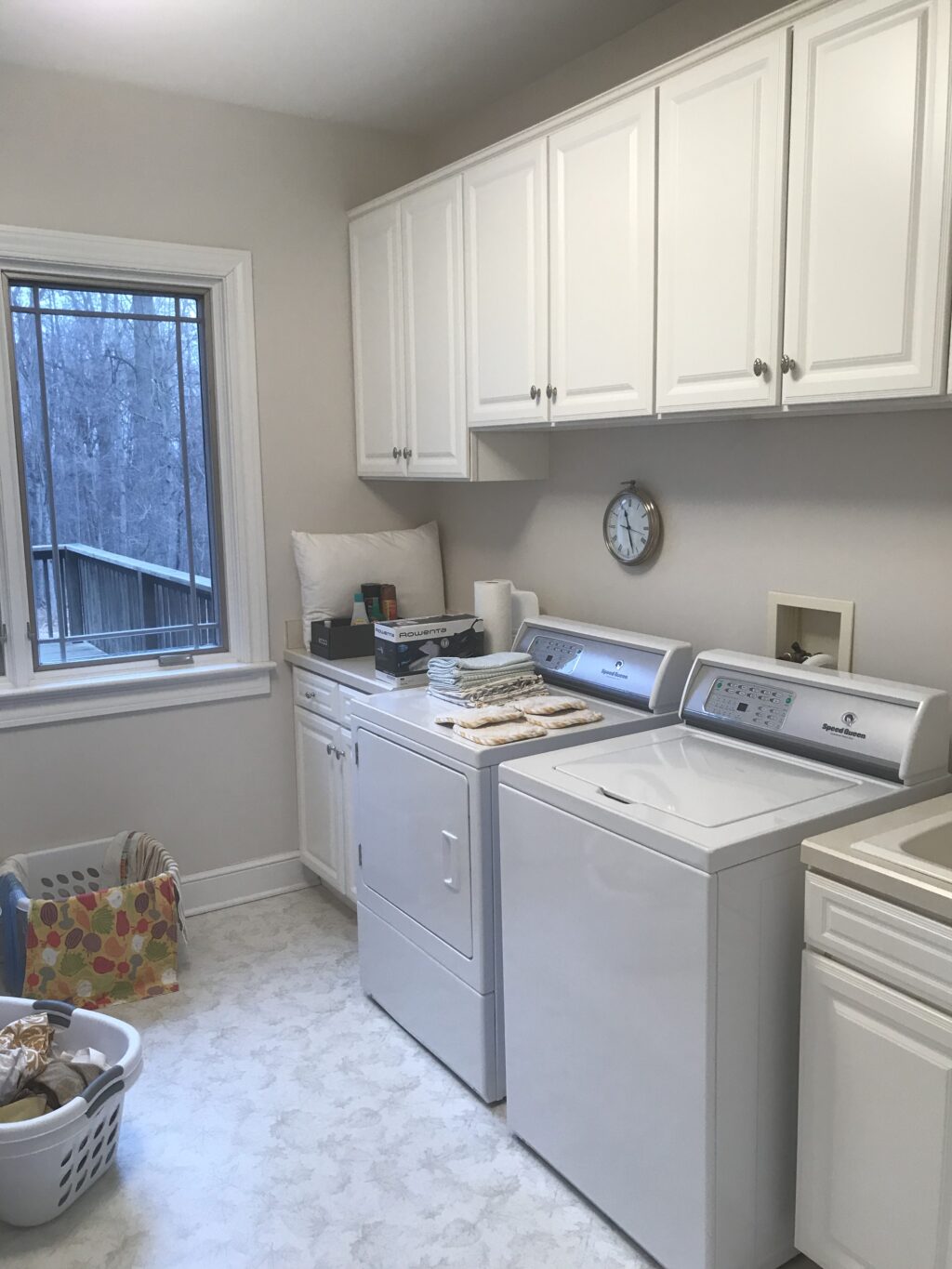
After
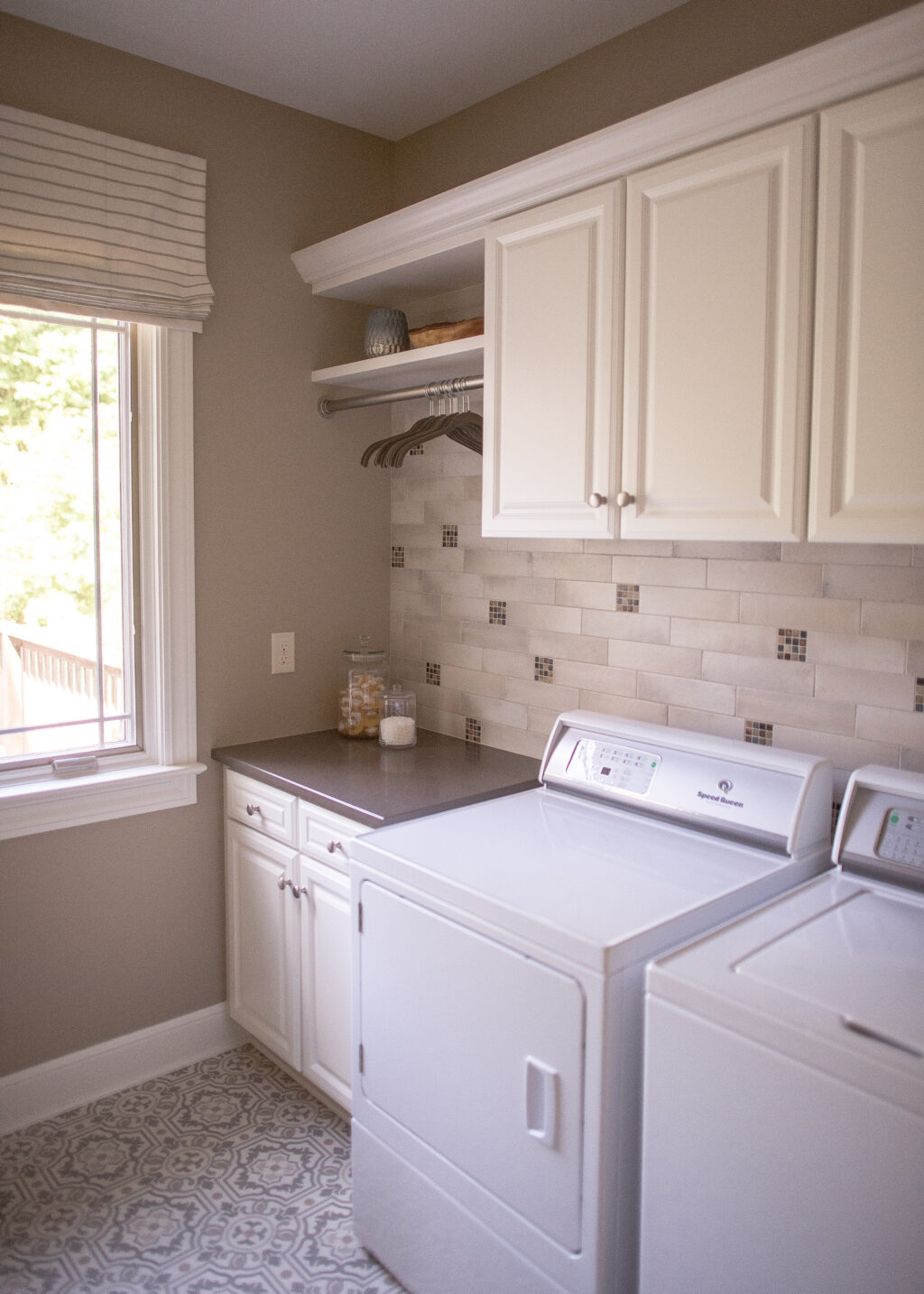
We wanted to make the mudroom a place to be pretty and simple. We pulled in a wood hall tree with coat hooks and cabinet space for those everyday items that the client may need coming or going.
Before
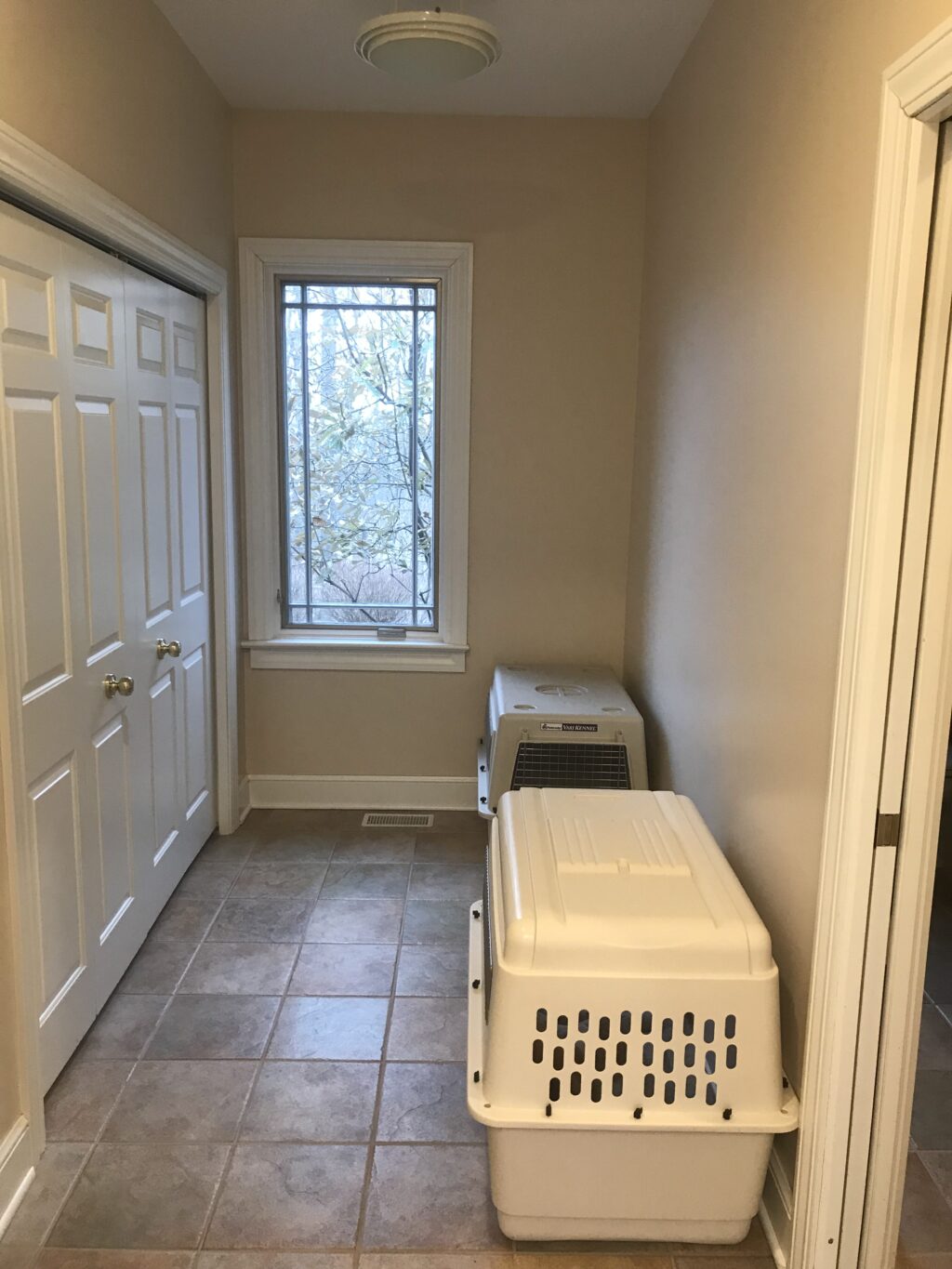
After
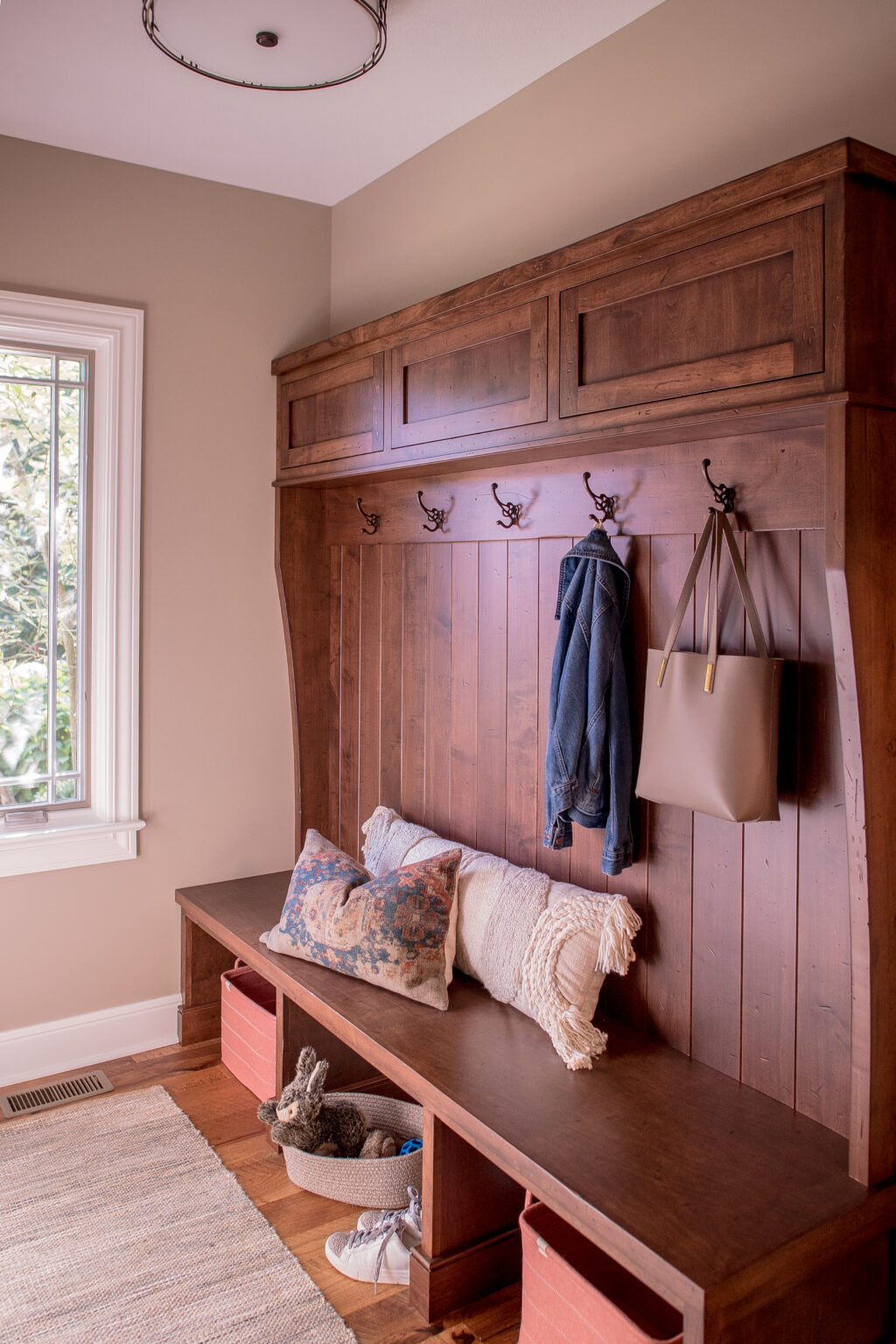
At Reflections we believe the reason why design matters is because of beauty—it inspires us, it uplifts us and it creates harmony in our lives.
