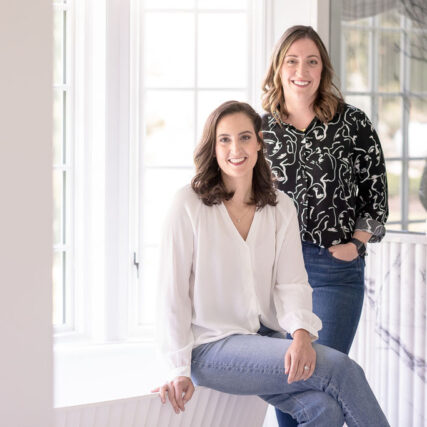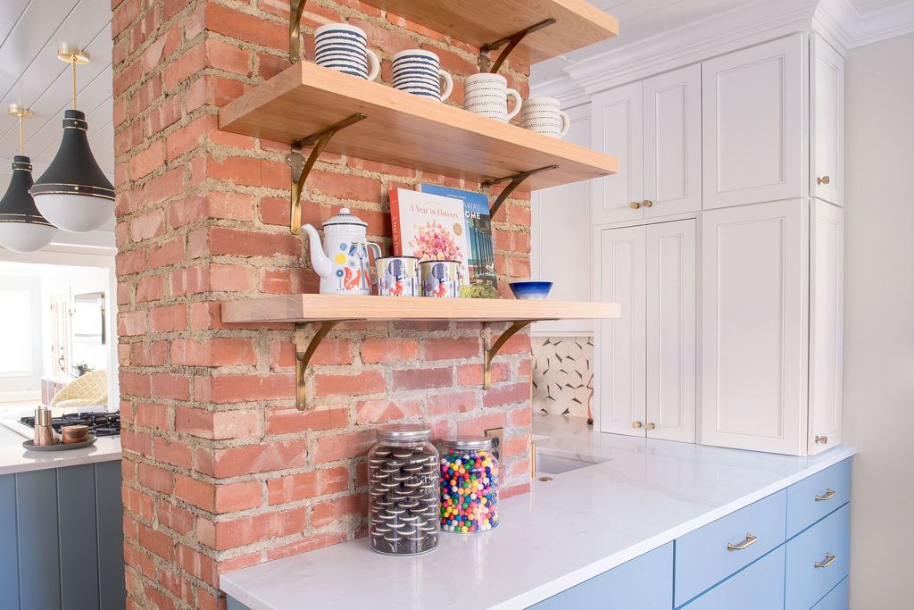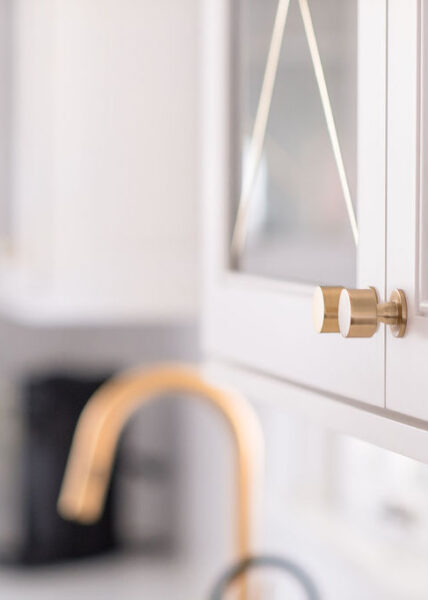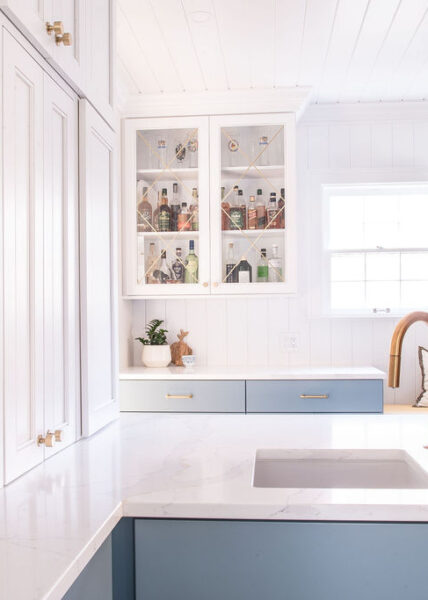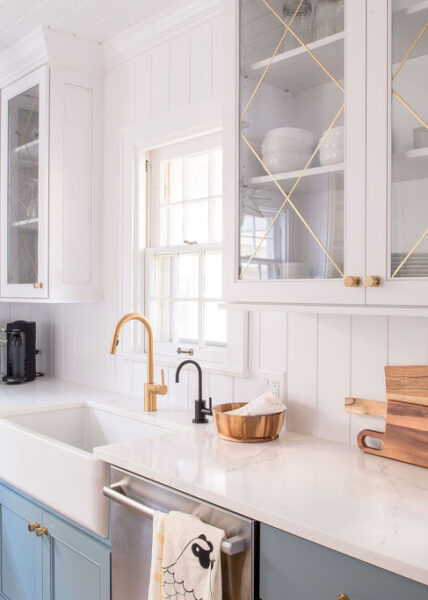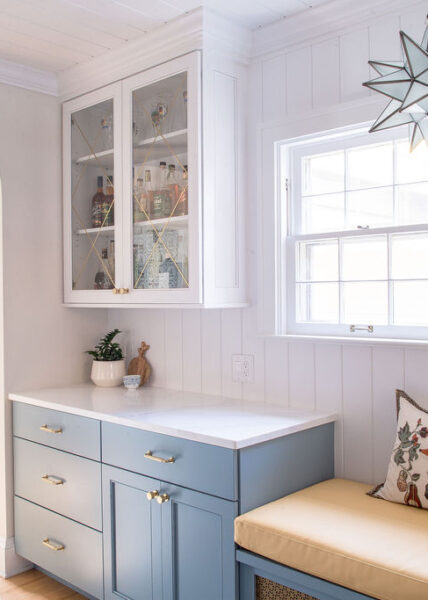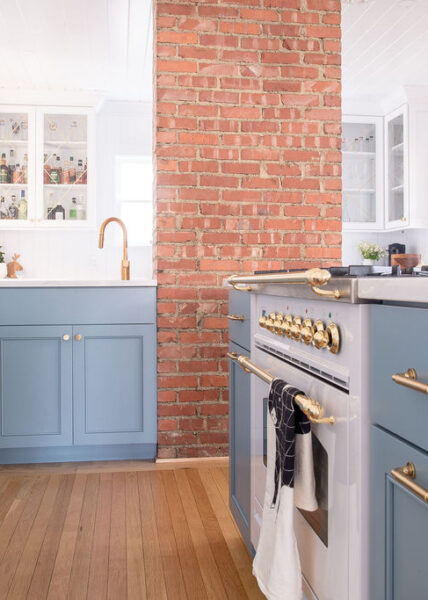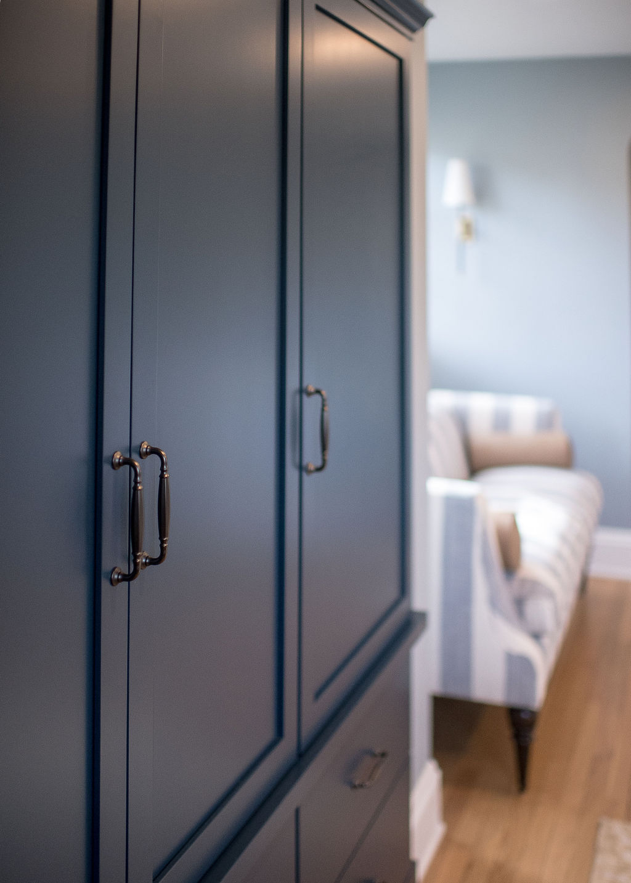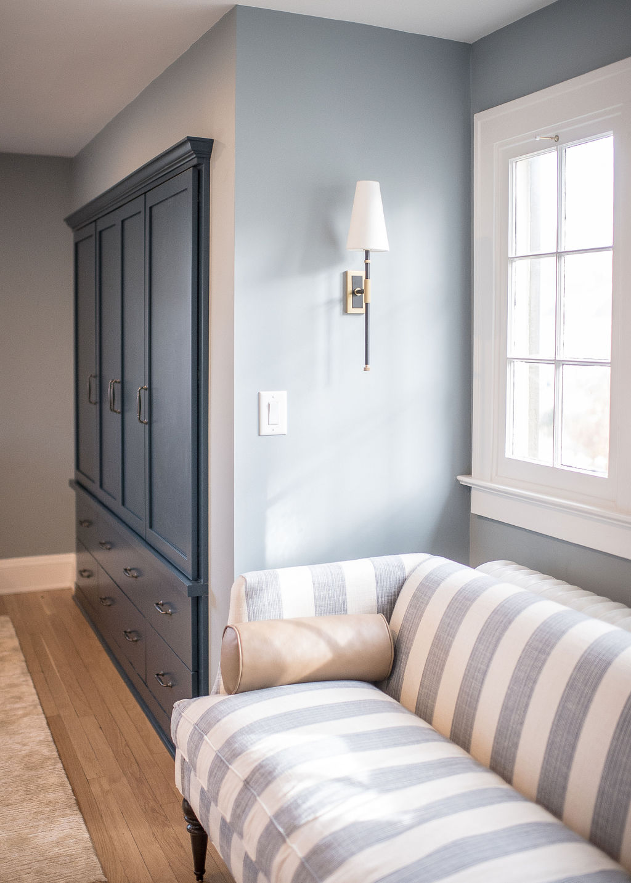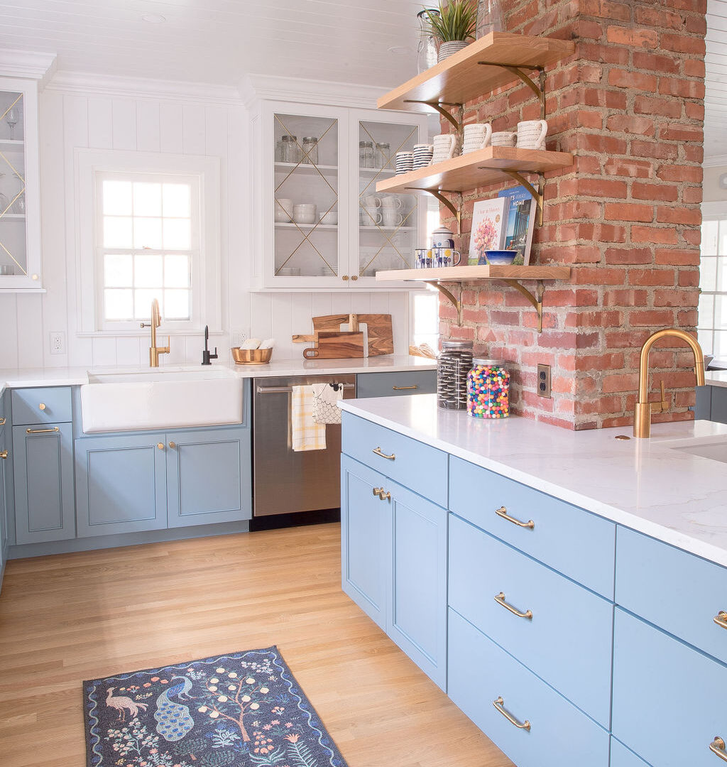We are excited to announce our newest project: Classic Meets Whimsy. In this 1920’s Dutch Colonial, we overhauled the kitchen & dining room to create one large open concept entertaining space. We converted a portion of the entryway into a moody powder room, updated the guest bathroom, and remodeled the primary suite. Our clients wanted unique touches and a little whimsy while staying true to the homes traditional era.
It all started with the dining room and kitchen. When we began the project, we discovered the structural brick chimney and knew we had to make it a feature! Our design allowed this to serve as a divider between the multiple zones of the kitchen. The first zone is the entry and dishwashing area while the second zone is the cooking & entertaining space. The nook is complete with a custom sized dining table that is fit perfectly to the space.
Before
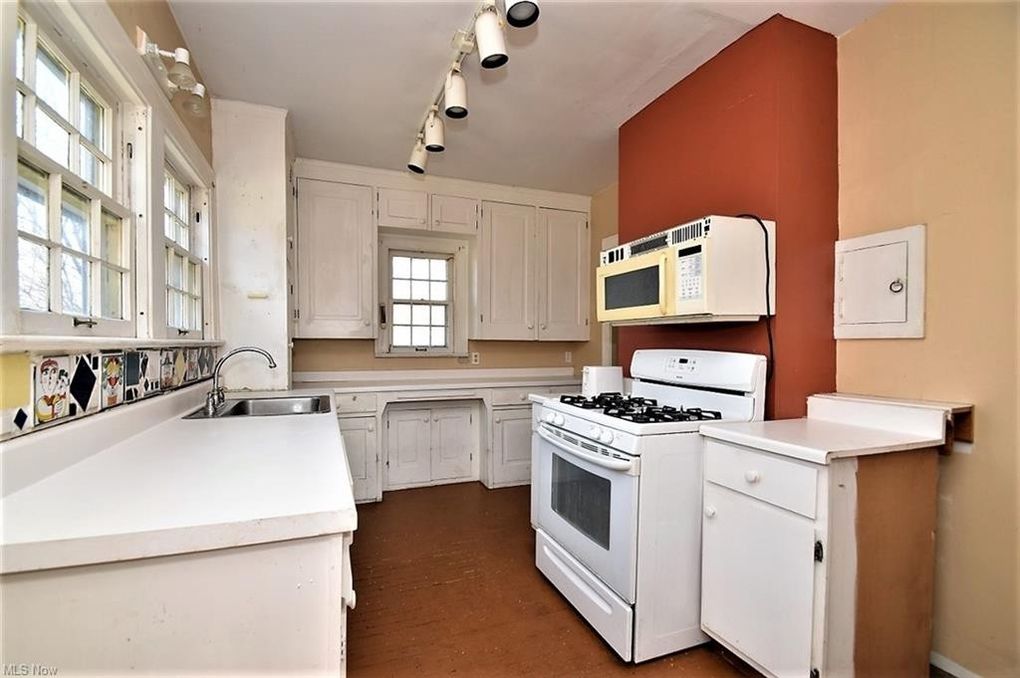
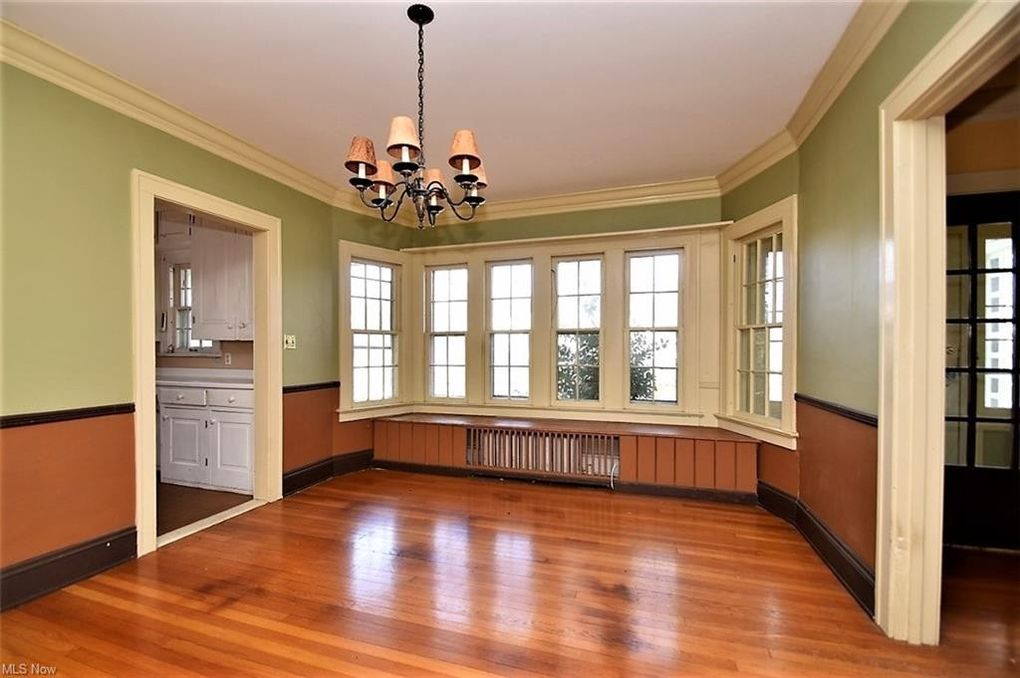
After
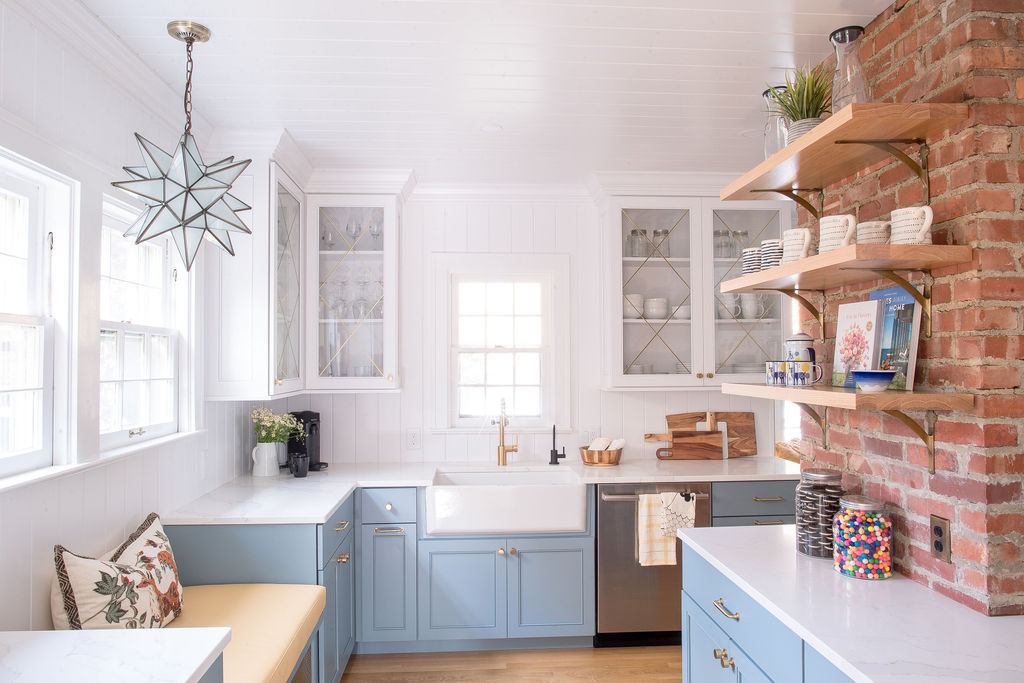
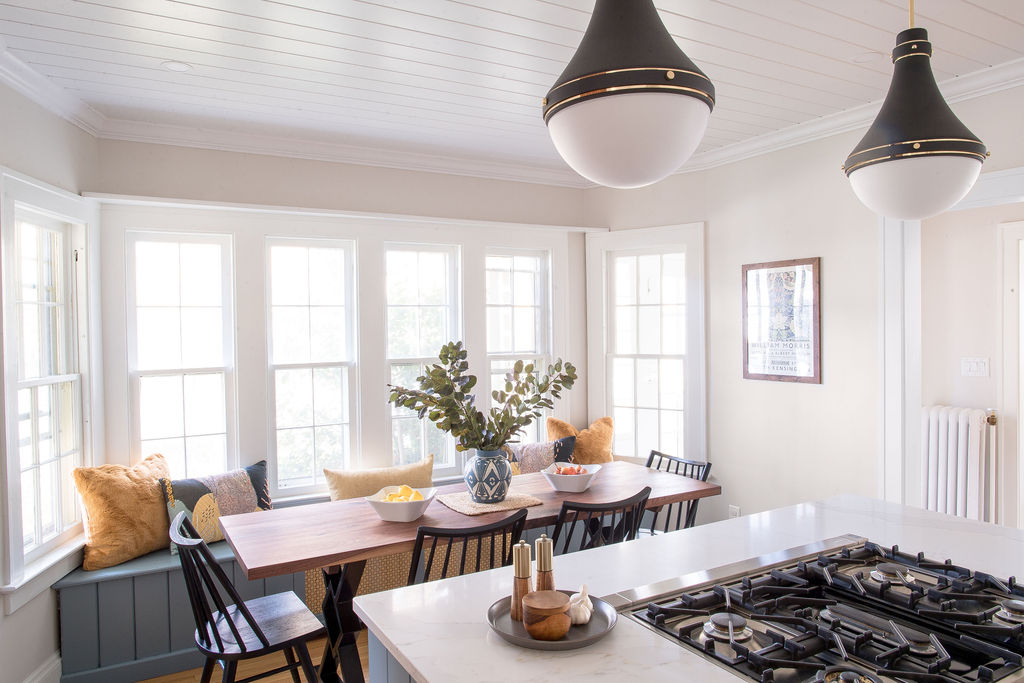
Some more intentional details include brass leaded glass on the upper cabinet doors which is a nod to the colonial style of the home. The v-groove paneling on the walls & ceiling also touch on the classic nature of the home. Finally, the ILVE range adds just the right amount of nostalgia!
A large part of the renovation was converting a small dinette into a powder room on the first floor – something this home was lacking. The moody blue green paneled walls with the folk art wallpaper is such a treat for guests to see. We love how our clients personality is infused throughout this space!
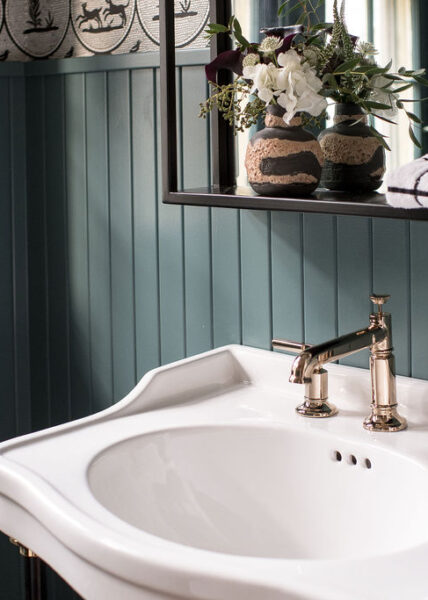
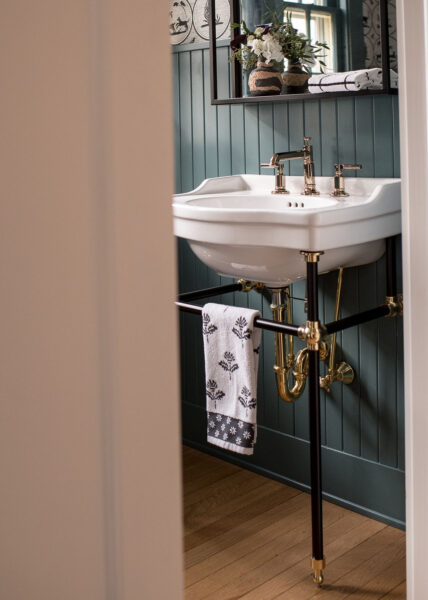
The cozy guest bathroom may be small but we still packed in all the details! A classic subway tile combined with a bold art deco inspired tile highlighted the new soaking tub. The mixed metals add personality to the room.
Before
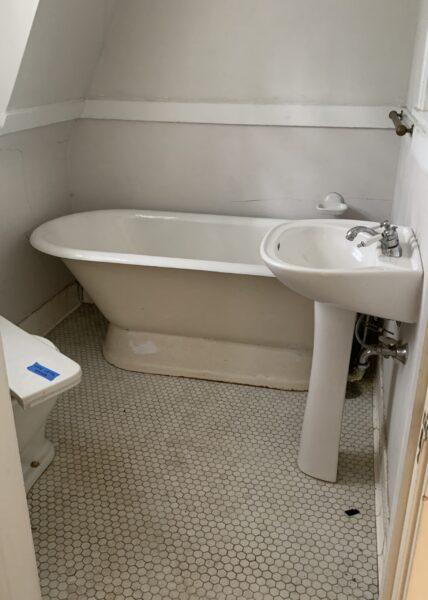
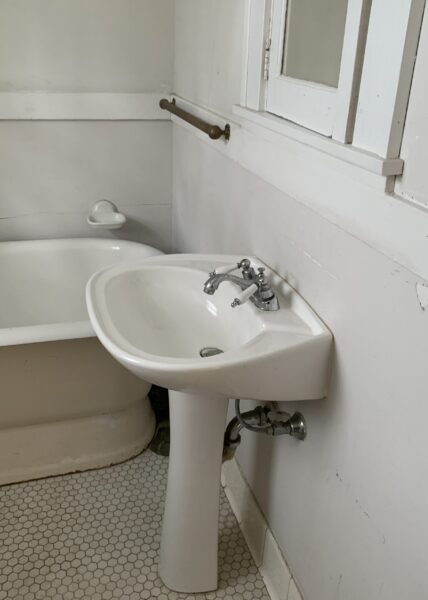
After
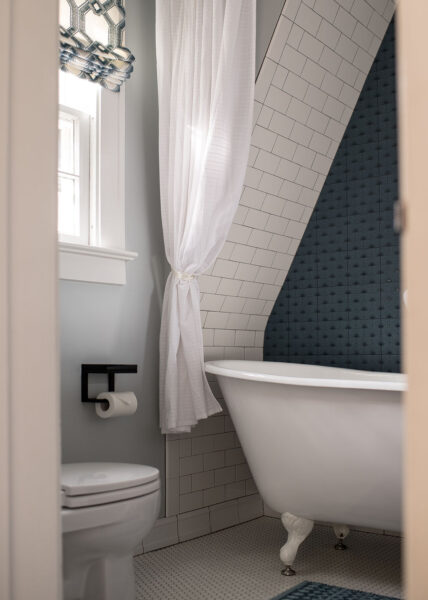
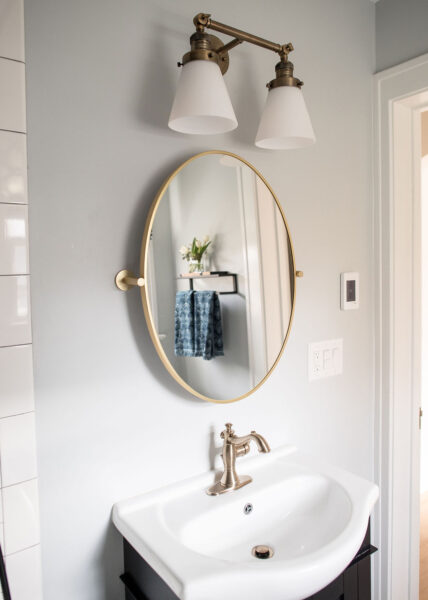
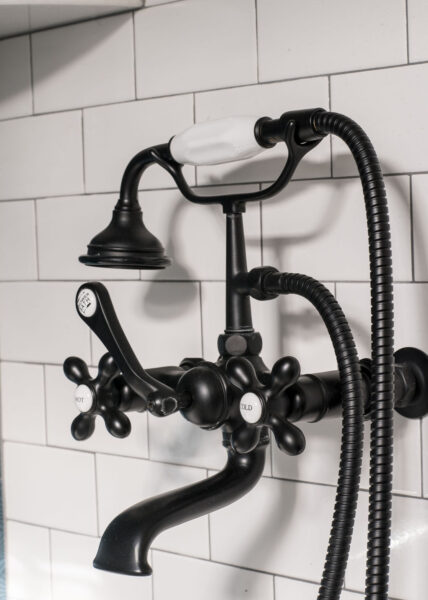
The primary bathroom & sitting room are two areas that make a huge difference on how our clients start their day. The fully tiled shower with a large niche add a luxury start to the morning while the partial glass surround lets the sunlight in. Custom cabinetry takes place of a single closet creating a beautiful feature while adding character to the room.
Before
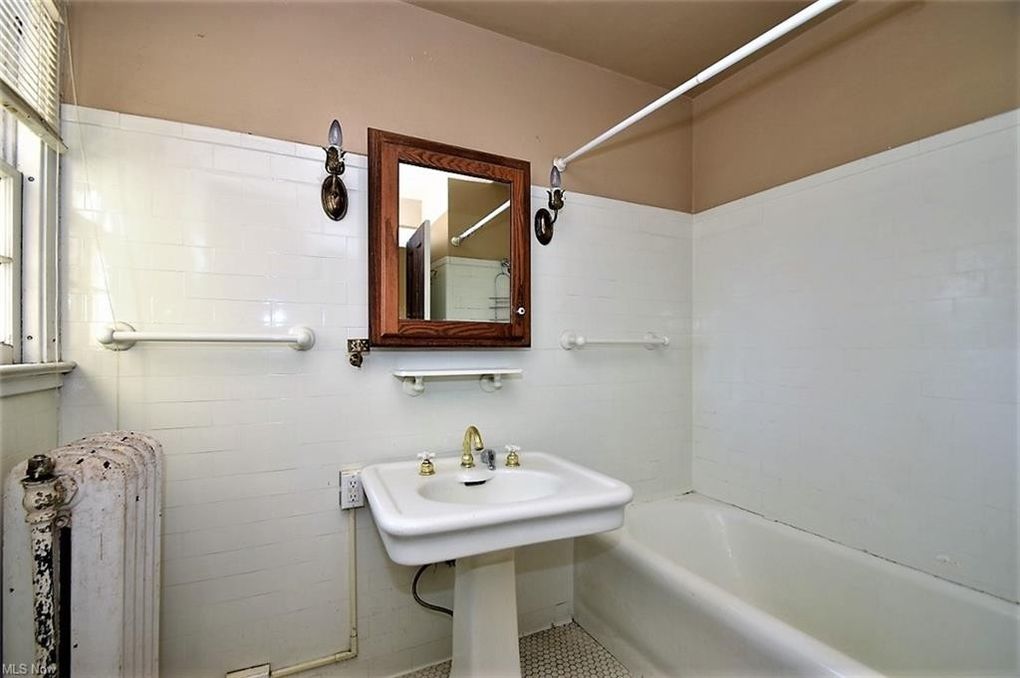
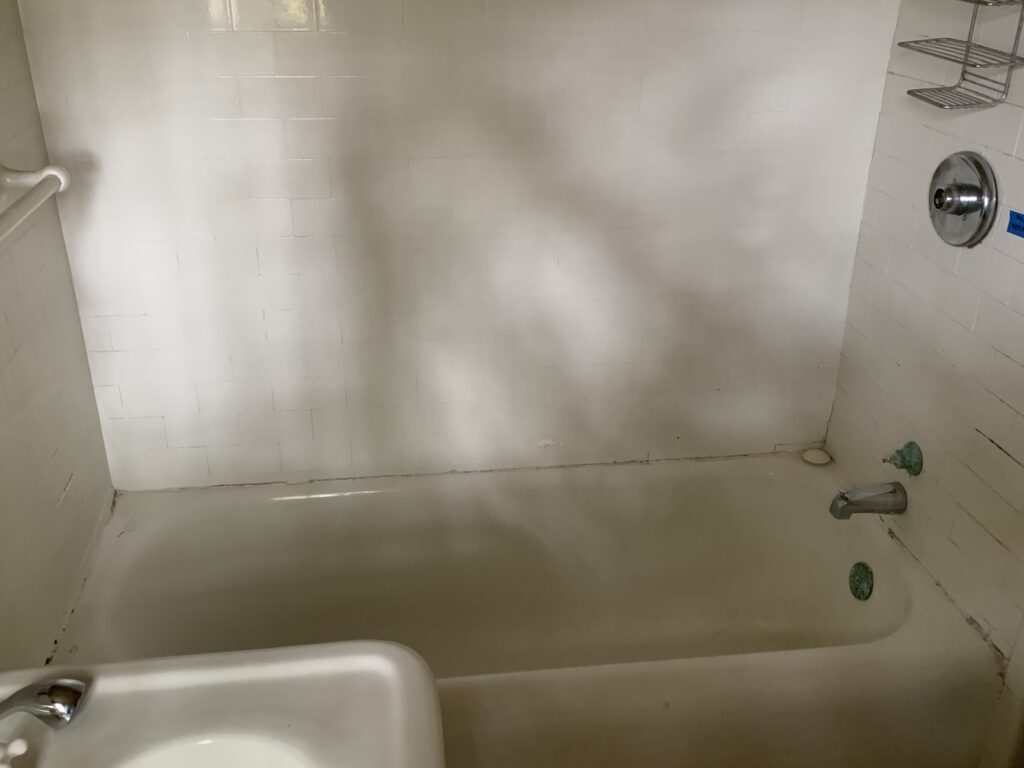
After
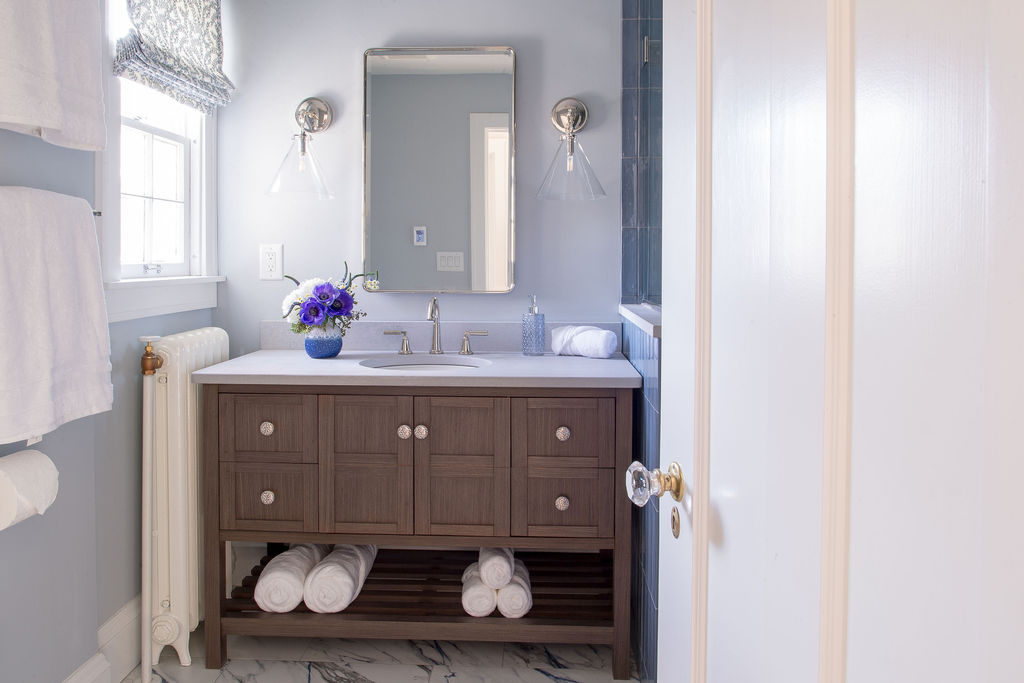
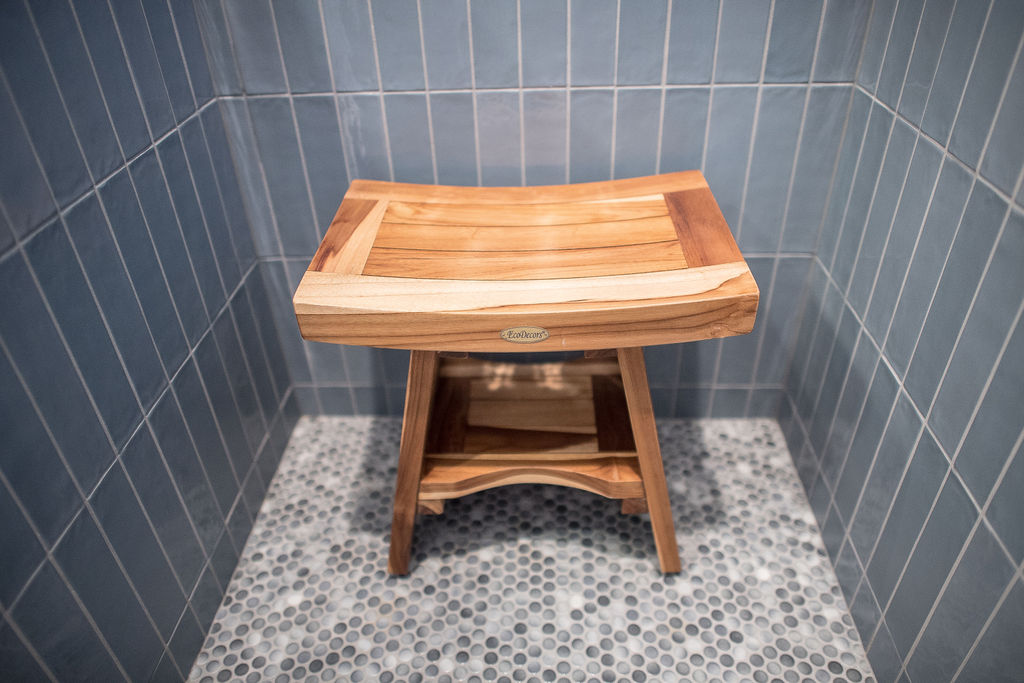
This project brought this home back to life in a way that fit our client’s lifestyle, family, and personalities. We were happy to create this design and bring it to fruition. We hope you enjoyed this project too!
“We believe every person has a story, and our job is to tell our clients’ story through their home’s interiors.”
